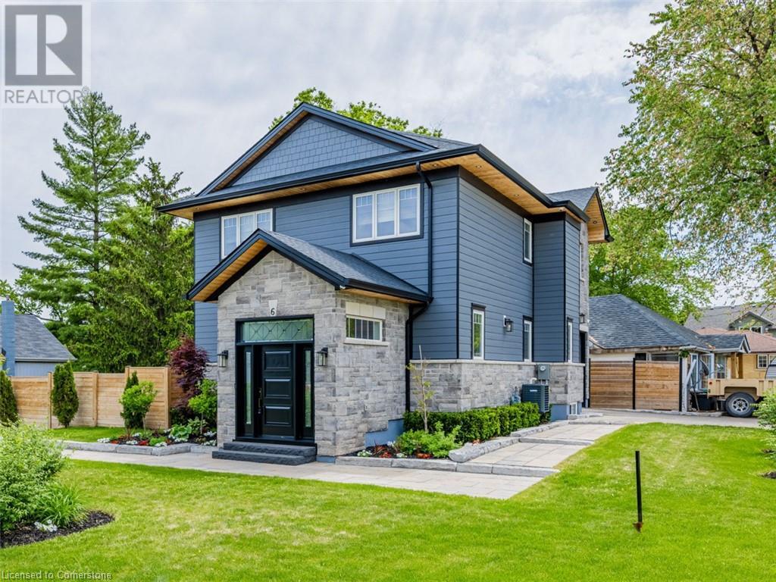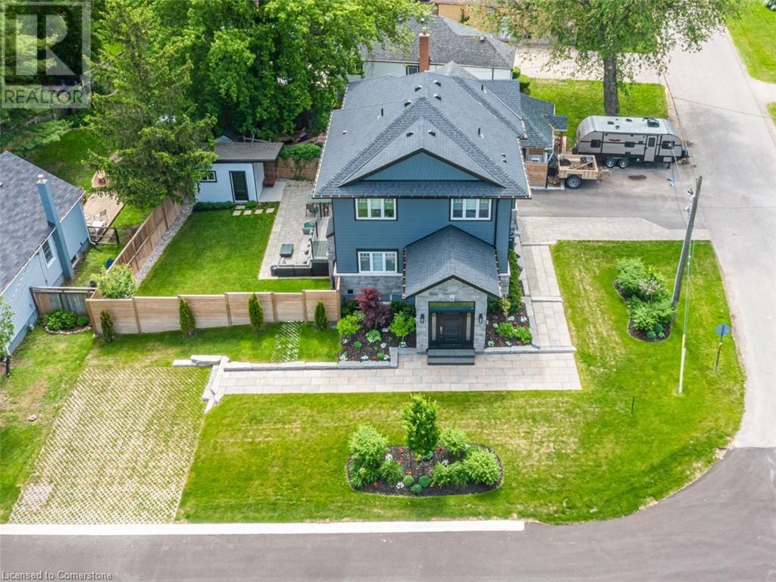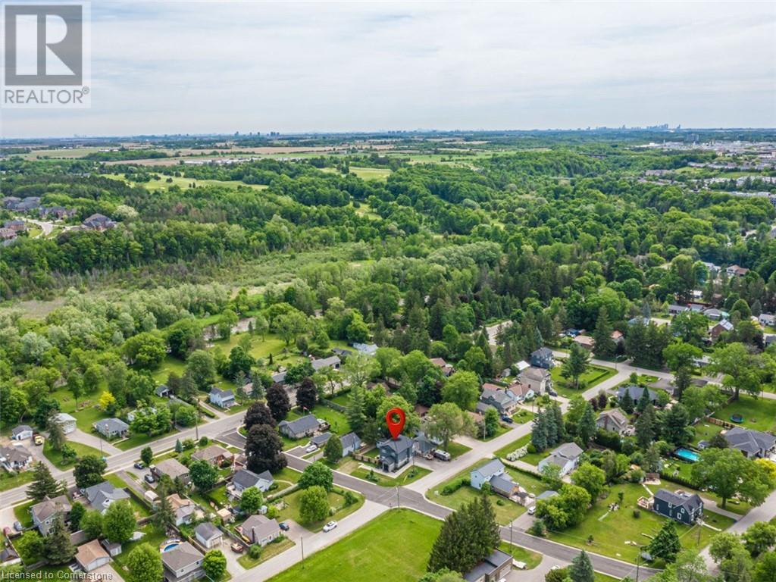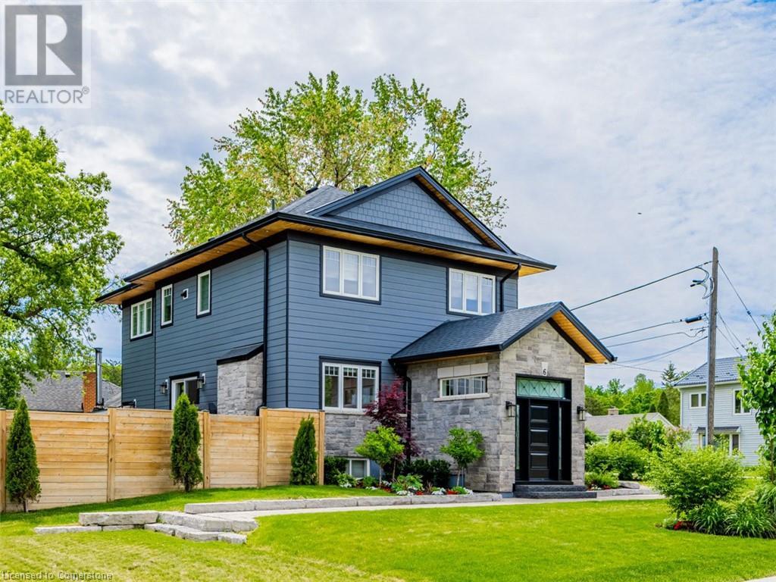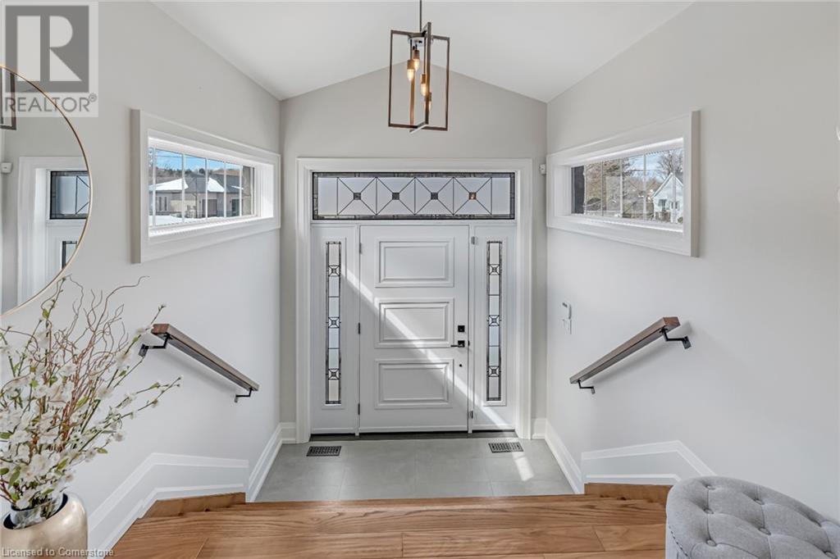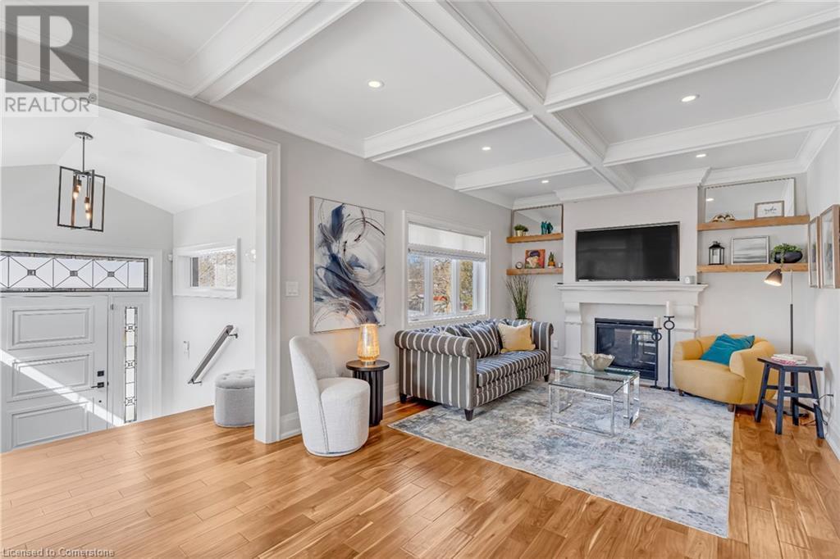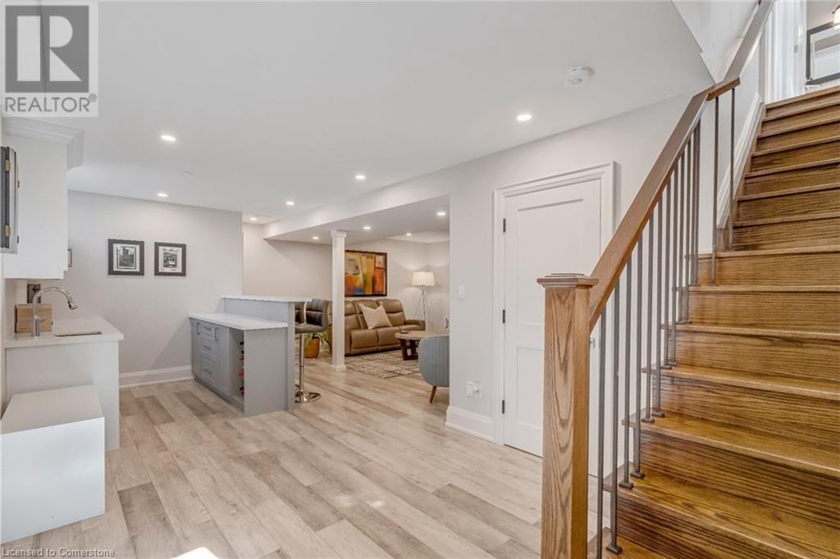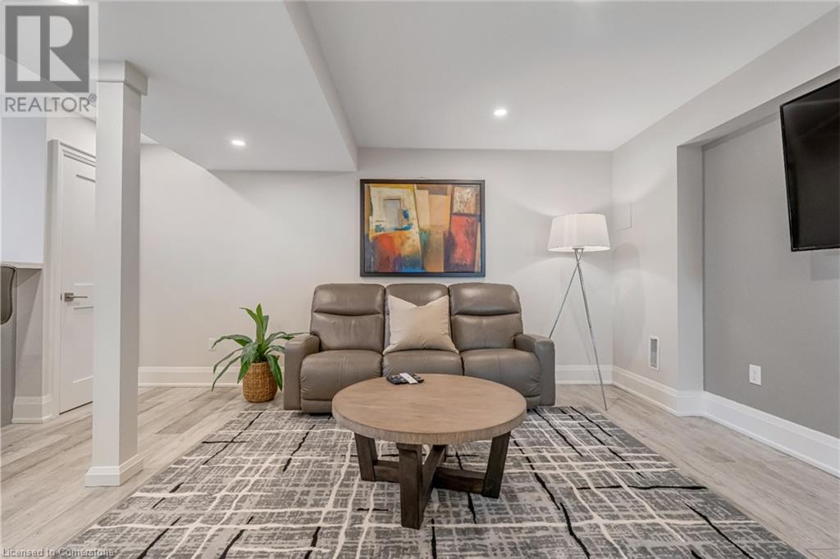6 Credit Street Halton Hills, Ontario L7G 2W1
MLS# 40703712 - Buy this house, and I'll buy Yours*
$1,699,999
Discover this stunning custom-built 2-story home (2019) offerring 2,680 sq. ft. of beautifully designed living space in the highly sought-after Hamlet of Glen Williams, Georgetown. Featuring an open-concept layout, the main floor boasts 9 ft ceilings, hardwood flooring, a gas fireplace, pot lights, and a powder room with superior upgrades. The custom kitchen is equipped with porcelain countertops, a large island, built-ins and stainless steel applications, making it both functional and stylish. A walkout leads to a finished deck and stoned patio, perfect for outdoor entertaining. The second floor features four spacious bedrooms, each with built-in organizers and blackout blinds, along with a convenient second-floor laundry room, a luxurious 5-peice ensuite in the primary suite, and an additional 3-peice bath. Nestled in a prime location, this home offers both elegance and modern convenience. Dont miss this incredible opportunity. (id:51158)
Property Details
| MLS® Number | 40703712 |
| Property Type | Single Family |
| Features | Southern Exposure, Country Residential, Automatic Garage Door Opener |
| Parking Space Total | 5 |
| Structure | Shed |
About 6 Credit Street, Halton Hills, Ontario
This For sale Property is located at 6 Credit Street is a Detached Single Family House 2 Level, in the City of Halton Hills. This Detached Single Family has a total of 4 bedroom(s), and a total of 4 bath(s) . 6 Credit Street has Forced air heating and Central air conditioning. This house features a Fireplace.
The Second level includes the 4pc Bathroom, 3pc Bathroom, Bedroom, Bedroom, Bedroom, Primary Bedroom, The Lower level includes the 2pc Bathroom, The Main level includes the 2pc Bathroom, Kitchen, Dining Room, Family Room, The Basement is Finished.
This Halton Hills House's exterior is finished with Stone. Also included on the property is a Attached Garage
The Current price for the property located at 6 Credit Street, Halton Hills is $1,699,999 and was listed on MLS on :2025-05-04 20:10:03
Building
| Bathroom Total | 4 |
| Bedrooms Above Ground | 4 |
| Bedrooms Total | 4 |
| Appliances | Central Vacuum, Dishwasher, Dryer, Microwave, Stove, Washer, Hood Fan, Window Coverings, Garage Door Opener |
| Architectural Style | 2 Level |
| Basement Development | Finished |
| Basement Type | Full (finished) |
| Constructed Date | 2019 |
| Construction Style Attachment | Detached |
| Cooling Type | Central Air Conditioning |
| Exterior Finish | Stone |
| Fireplace Present | Yes |
| Fireplace Total | 1 |
| Foundation Type | Poured Concrete |
| Half Bath Total | 2 |
| Heating Type | Forced Air |
| Stories Total | 2 |
| Size Interior | 2680 Sqft |
| Type | House |
| Utility Water | Municipal Water |
Parking
| Attached Garage |
Land
| Acreage | No |
| Fence Type | Fence |
| Landscape Features | Lawn Sprinkler |
| Sewer | Septic System |
| Size Depth | 90 Ft |
| Size Frontage | 66 Ft |
| Size Total Text | Under 1/2 Acre |
| Zoning Description | Hr1 (mn1), H5 |
Rooms
| Level | Type | Length | Width | Dimensions |
|---|---|---|---|---|
| Second Level | 4pc Bathroom | Measurements not available | ||
| Second Level | 3pc Bathroom | Measurements not available | ||
| Second Level | Bedroom | 13'7'' x 8'6'' | ||
| Second Level | Bedroom | 9'9'' x 10'9'' | ||
| Second Level | Bedroom | 17'1'' x 11'5'' | ||
| Second Level | Primary Bedroom | 17'0'' x 11'0'' | ||
| Lower Level | 2pc Bathroom | Measurements not available | ||
| Main Level | 2pc Bathroom | Measurements not available | ||
| Main Level | Kitchen | 11'7'' x 13'6'' | ||
| Main Level | Dining Room | 11'8'' x 13'6'' | ||
| Main Level | Family Room | 12'0'' x 23'0'' |
Utilities
| Cable | Available |
| Electricity | Available |
| Natural Gas | Available |
| Telephone | Available |
https://www.realtor.ca/real-estate/28002910/6-credit-street-halton-hills
Interested?
Get More info About:6 Credit Street Halton Hills, Mls# 40703712

