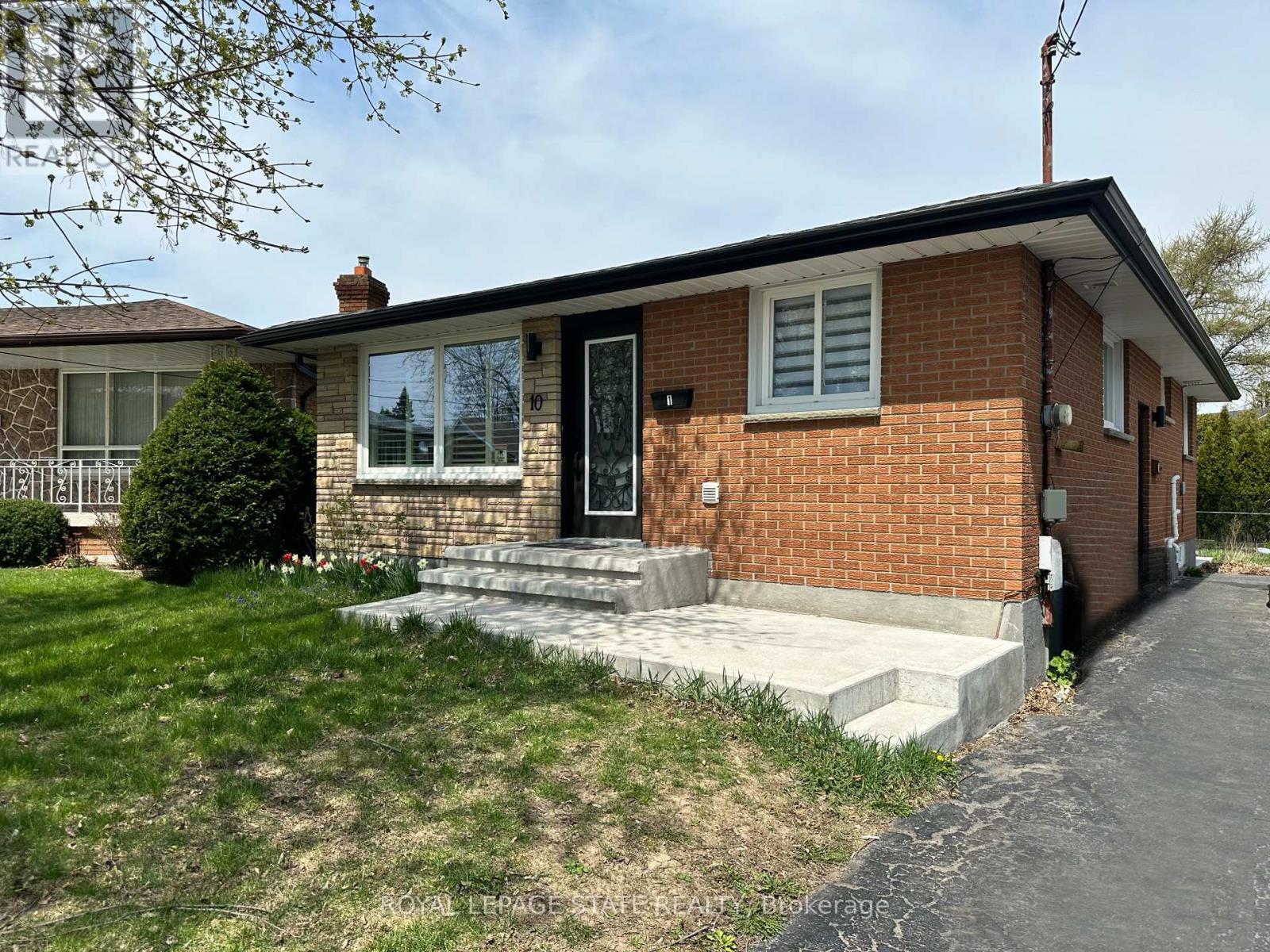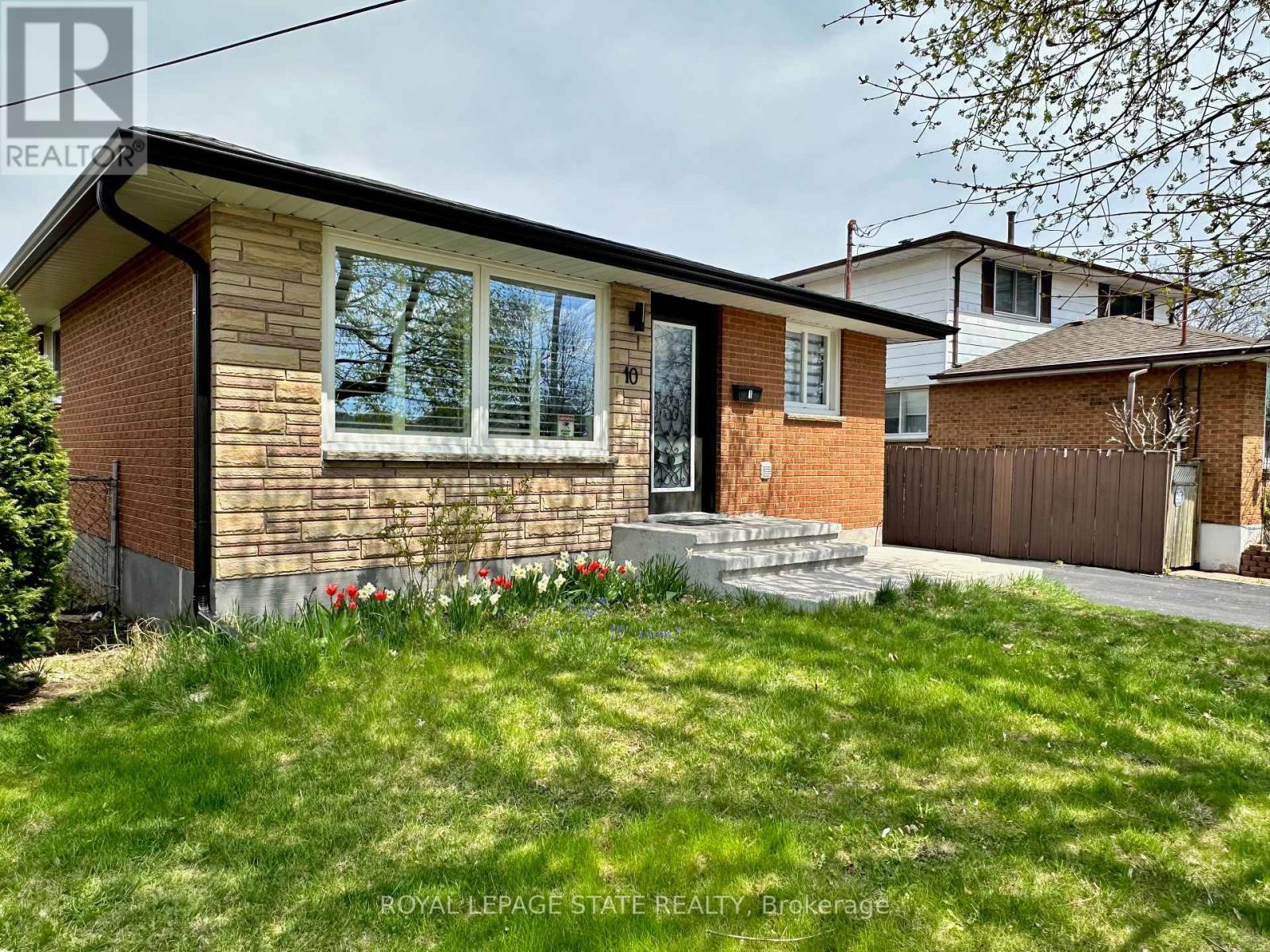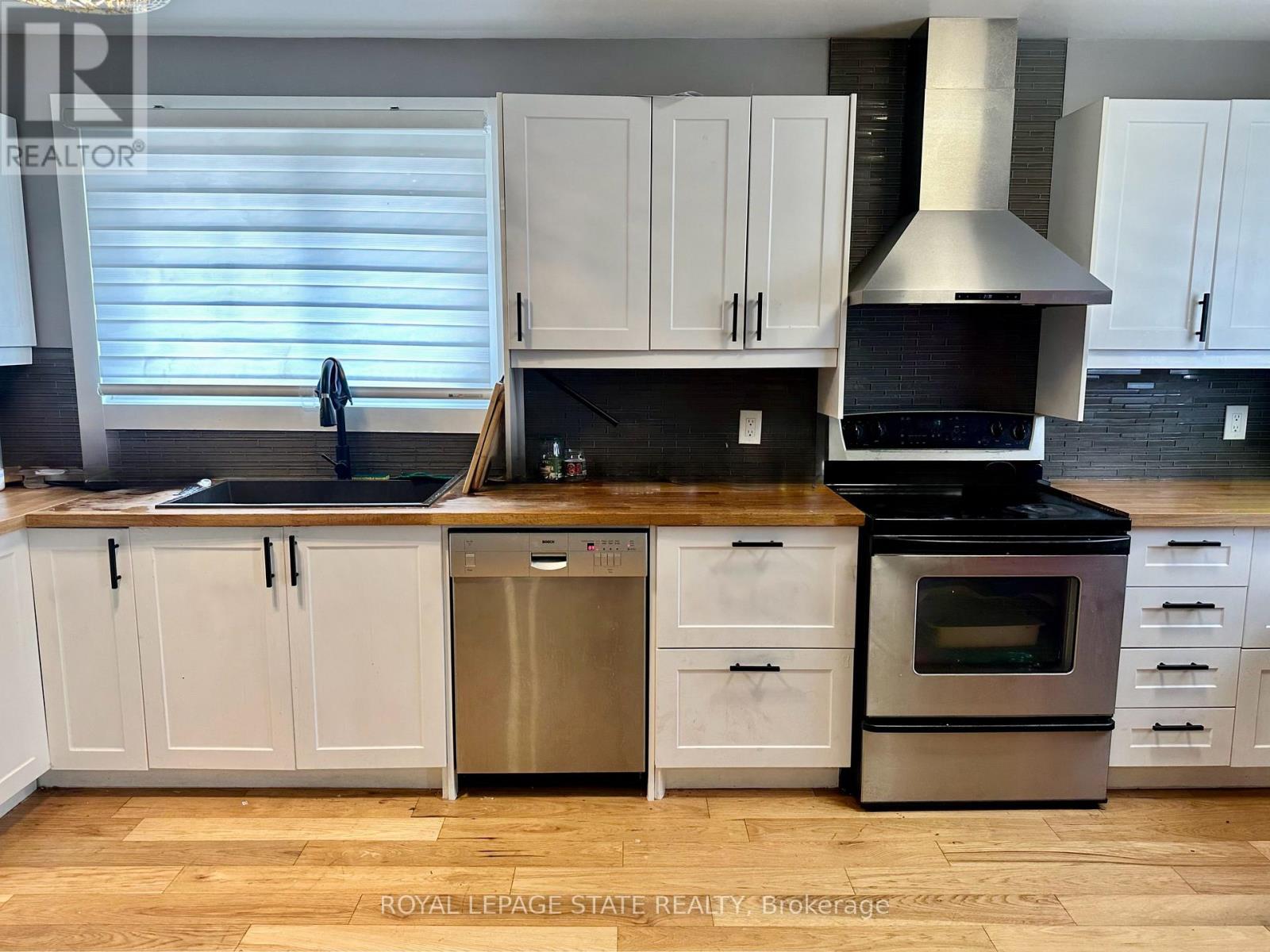10 Sandlyn Court Hamilton (Kentley), Ontario L8H 2R5
MLS# X12105050 - Buy this house, and I'll buy Yours*
$735,000
Nestled on quiet cul-de-sac, this all-brick bungalow offers a perfect blend of convenience and with a separate entrance to the fully finished basement, makes it an ideal choice for those seeking multi-generational living. The location provides easy access to parks, restaurants, and shopping, while commuters will appreciate the proximity to the Red Hill Valley Parkway. Each level comes equipped with its own laundry facilities and a full kitchen, ensuring comfort and independence. The main floor features an inviting open-concept layout that combines the living, dining, and kitchen areas. With three generously sized bedrooms and large 4-piece bathroom, this level offers ample space for family living. The lower level offers spacious layout, including two bedrooms, a large living/dining area, and a full-sized kitchen. A welcoming retreat, complete with its own amenities and privacy. The property is complemented by a large driveway, offering plenty of parking space, and a big backyard ideal for outdoor activities, gardening, or simply relaxing. (id:51158)
Property Details
| MLS® Number | X12105050 |
| Property Type | Single Family |
| Community Name | Kentley |
| Amenities Near By | Park, Schools |
| Features | Cul-de-sac, Irregular Lot Size, In-law Suite |
| Parking Space Total | 2 |
| Structure | Porch |
About 10 Sandlyn Court, Hamilton (Kentley), Ontario
This For sale Property is located at 10 Sandlyn Court is a Detached Single Family House Bungalow set in the community of Kentley, in the City of Hamilton (Kentley). Nearby amenities include - Park, Schools. This Detached Single Family has a total of 5 bedroom(s), and a total of 2 bath(s) . 10 Sandlyn Court has Forced air heating and Central air conditioning. This house features a Fireplace.
The Basement includes the Laundry Room, Bathroom, Living Room, Kitchen, Bedroom 4, Bedroom 5, The Main level includes the Living Room, Kitchen, Bathroom, Primary Bedroom, Bedroom 2, Bedroom 3, and features a Separate entrance.
This Hamilton (Kentley) House's exterior is finished with Brick. Also included on the property is a No Garage
The Current price for the property located at 10 Sandlyn Court, Hamilton (Kentley) is $735,000 and was listed on MLS on :2025-05-29 14:35:49
Building
| Bathroom Total | 2 |
| Bedrooms Above Ground | 3 |
| Bedrooms Below Ground | 2 |
| Bedrooms Total | 5 |
| Age | 51 To 99 Years |
| Architectural Style | Bungalow |
| Basement Features | Separate Entrance |
| Basement Type | Full |
| Construction Style Attachment | Detached |
| Cooling Type | Central Air Conditioning |
| Exterior Finish | Brick |
| Foundation Type | Block |
| Heating Fuel | Natural Gas |
| Heating Type | Forced Air |
| Stories Total | 1 |
| Size Interior | 700 - 1100 Sqft |
| Type | House |
| Utility Water | Municipal Water |
Parking
| No Garage |
Land
| Acreage | No |
| Land Amenities | Park, Schools |
| Sewer | Sanitary Sewer |
| Size Depth | 107 Ft ,7 In |
| Size Frontage | 40 Ft |
| Size Irregular | 40 X 107.6 Ft |
| Size Total Text | 40 X 107.6 Ft|under 1/2 Acre |
| Zoning Description | R1 |
Rooms
| Level | Type | Length | Width | Dimensions |
|---|---|---|---|---|
| Basement | Laundry Room | 2.21 m | 2.57 m | 2.21 m x 2.57 m |
| Basement | Bathroom | 2.51 m | 1.5 m | 2.51 m x 1.5 m |
| Basement | Living Room | 6.76 m | 3.33 m | 6.76 m x 3.33 m |
| Basement | Kitchen | 3.86 m | 3.07 m | 3.86 m x 3.07 m |
| Basement | Bedroom 4 | 3.86 m | 2.31 m | 3.86 m x 2.31 m |
| Basement | Bedroom 5 | 4.75 m | 3.33 m | 4.75 m x 3.33 m |
| Main Level | Living Room | 4.78 m | 4.7 m | 4.78 m x 4.7 m |
| Main Level | Kitchen | 4.88 m | 2.74 m | 4.88 m x 2.74 m |
| Main Level | Bathroom | 2.59 m | 2.08 m | 2.59 m x 2.08 m |
| Main Level | Primary Bedroom | 3.68 m | 3.48 m | 3.68 m x 3.48 m |
| Main Level | Bedroom 2 | 3.66 m | 2.49 m | 3.66 m x 2.49 m |
| Main Level | Bedroom 3 | 3.66 m | 2.51 m | 3.66 m x 2.51 m |
https://www.realtor.ca/real-estate/28217760/10-sandlyn-court-hamilton-kentley-kentley
Interested?
Get More info About:10 Sandlyn Court Hamilton (Kentley), Mls# X12105050



















