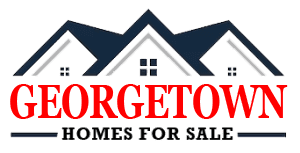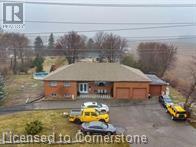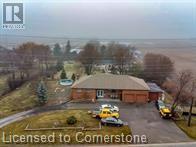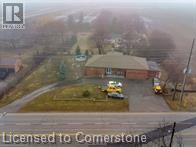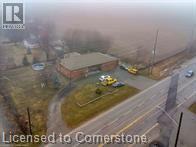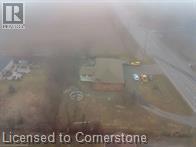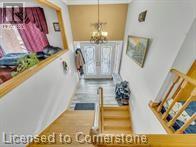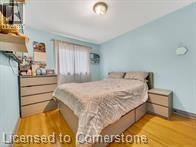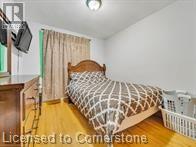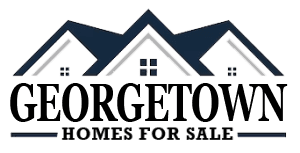13089 10th Side Road Halton Hills, Ontario L7G 4S5
MLS# 40723766 - Buy this house, and I'll buy Yours*
$1,299,000
Prime Location Beautiful countryside 3 bed Room Bungalow With 3 Car garage Located At A Very Prime Location Of Halton Hills, Minutes To Major Highway 401, HWY 407, Toronto Premium Outlet Mall Very Close To Georgetown City, Milton City, Ready To Move In, Also Comes With Separate Living, Dining And Family Room, Completely Finished basement With Separate Entrance And Carries Great Future Potential. (id:51158)
Property Details
| MLS® Number | 40723766 |
| Property Type | Single Family |
| Features | Country Residential |
| Parking Space Total | 9 |
About 13089 10th Side Road, Halton Hills, Ontario
This For sale Property is located at 13089 10th Side Road is a Detached Single Family House Raised bungalow, in the City of Halton Hills. This Detached Single Family has a total of 3 bedroom(s), and a total of 3 bath(s) . 13089 10th Side Road has Forced air heating and Central air conditioning. This house features a Fireplace.
The Basement includes the 3pc Bathroom, Recreation Room, The Main level includes the 3pc Bathroom, 4pc Bathroom, Bedroom, Bedroom, Primary Bedroom, Other, Family Room, Living Room, Dining Room, Kitchen, The Basement is Finished.
This Halton Hills House's exterior is finished with Brick. Also included on the property is a Attached Garage
The Current price for the property located at 13089 10th Side Road, Halton Hills is $1,299,000 and was listed on MLS on :2025-05-01 21:39:18
Building
| Bathroom Total | 3 |
| Bedrooms Above Ground | 3 |
| Bedrooms Total | 3 |
| Architectural Style | Raised Bungalow |
| Basement Development | Finished |
| Basement Type | Full (finished) |
| Constructed Date | 1982 |
| Construction Style Attachment | Detached |
| Cooling Type | Central Air Conditioning |
| Exterior Finish | Brick |
| Heating Fuel | Propane |
| Heating Type | Forced Air |
| Stories Total | 1 |
| Size Interior | 2088 Sqft |
| Type | House |
| Utility Water | Well |
Parking
| Attached Garage |
Land
| Access Type | Road Access |
| Acreage | No |
| Sewer | Septic System |
| Size Depth | 120 Ft |
| Size Frontage | 160 Ft |
| Size Irregular | 0.437 |
| Size Total | 0.437 Ac|under 1/2 Acre |
| Size Total Text | 0.437 Ac|under 1/2 Acre |
| Zoning Description | Rcr1 |
Rooms
| Level | Type | Length | Width | Dimensions |
|---|---|---|---|---|
| Basement | 3pc Bathroom | 14'11'' x 10'4'' | ||
| Basement | Recreation Room | 33'0'' x 18'4'' | ||
| Main Level | 3pc Bathroom | Measurements not available | ||
| Main Level | 4pc Bathroom | Measurements not available | ||
| Main Level | Bedroom | 9'7'' x 9'6'' | ||
| Main Level | Bedroom | 11'9'' x 9'7'' | ||
| Main Level | Primary Bedroom | 15'2'' x 11'7'' | ||
| Main Level | Other | 15'2'' x 11'7'' | ||
| Main Level | Family Room | 17'9'' x 15'1'' | ||
| Main Level | Living Room | 16'9'' x 14'4'' | ||
| Main Level | Dining Room | 21'0'' x 12'9'' | ||
| Main Level | Kitchen | 12'9'' x 12'0'' |
https://www.realtor.ca/real-estate/28245678/13089-10th-side-road-halton-hills
Interested?
Get More info About:13089 10th Side Road Halton Hills, Mls# 40723766
