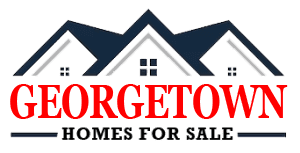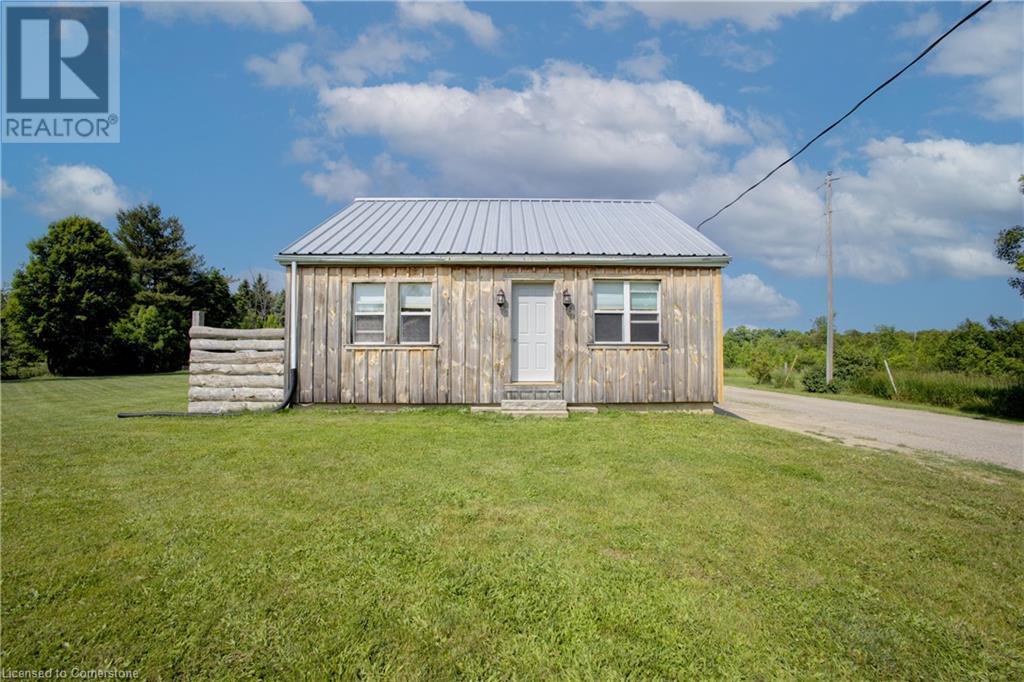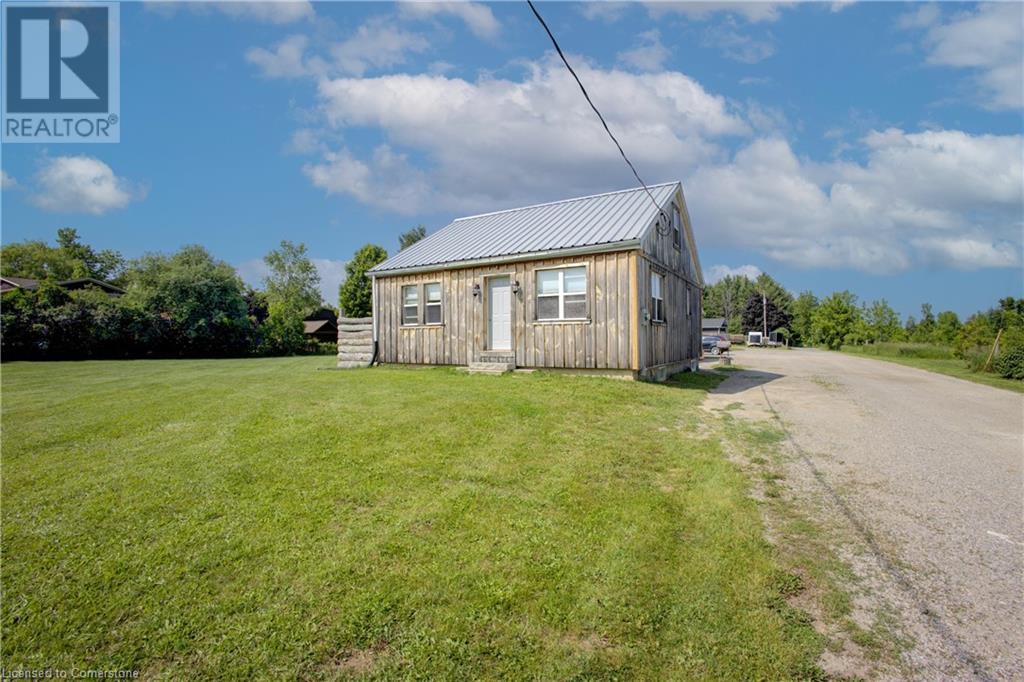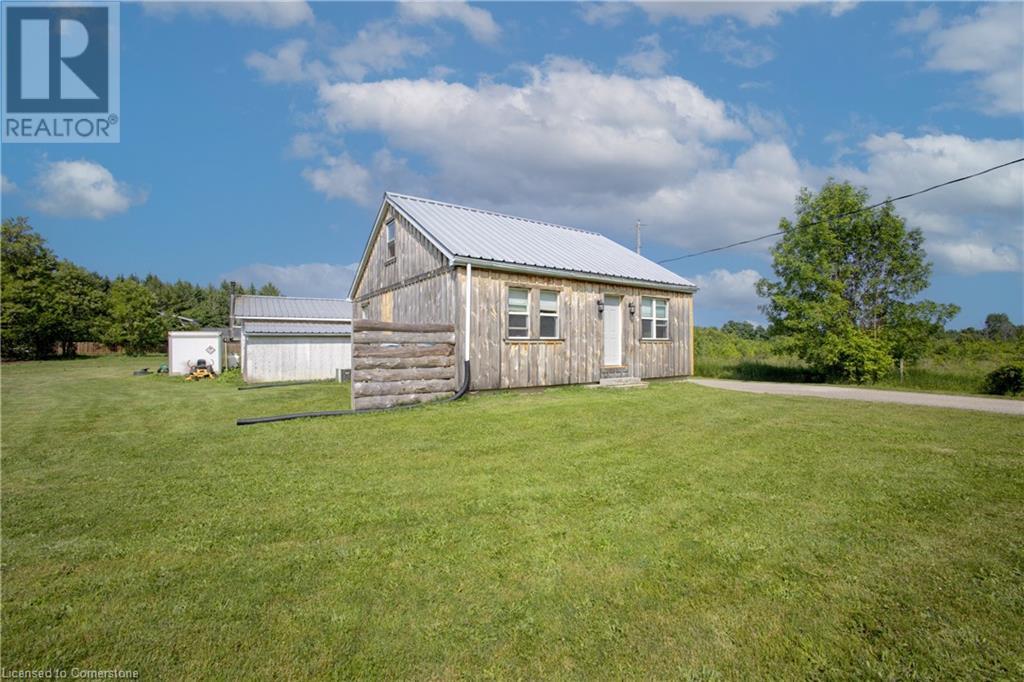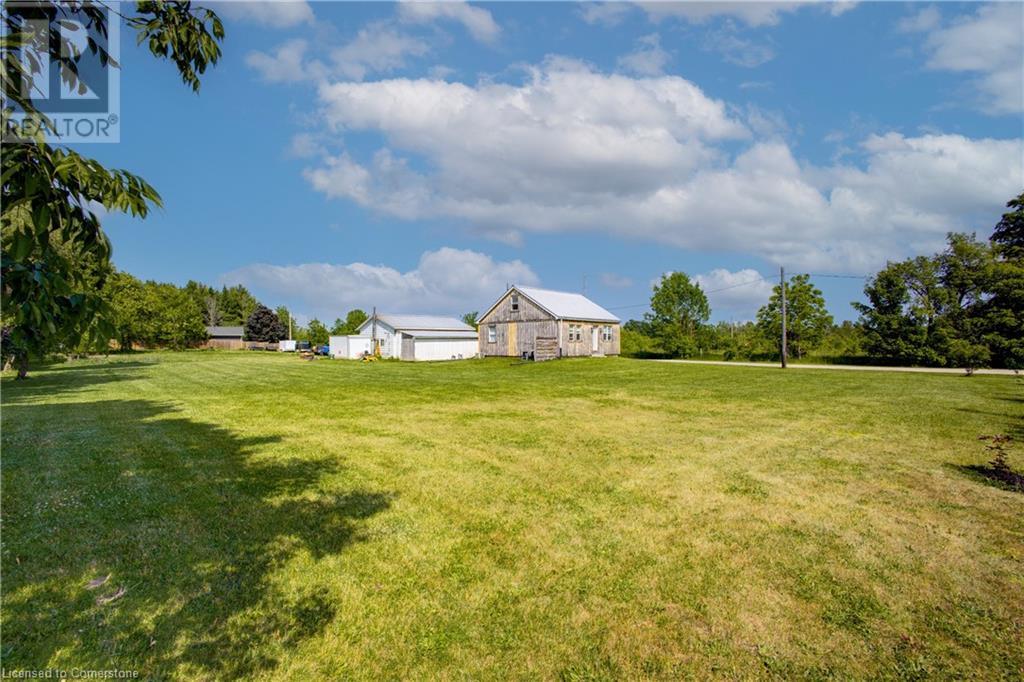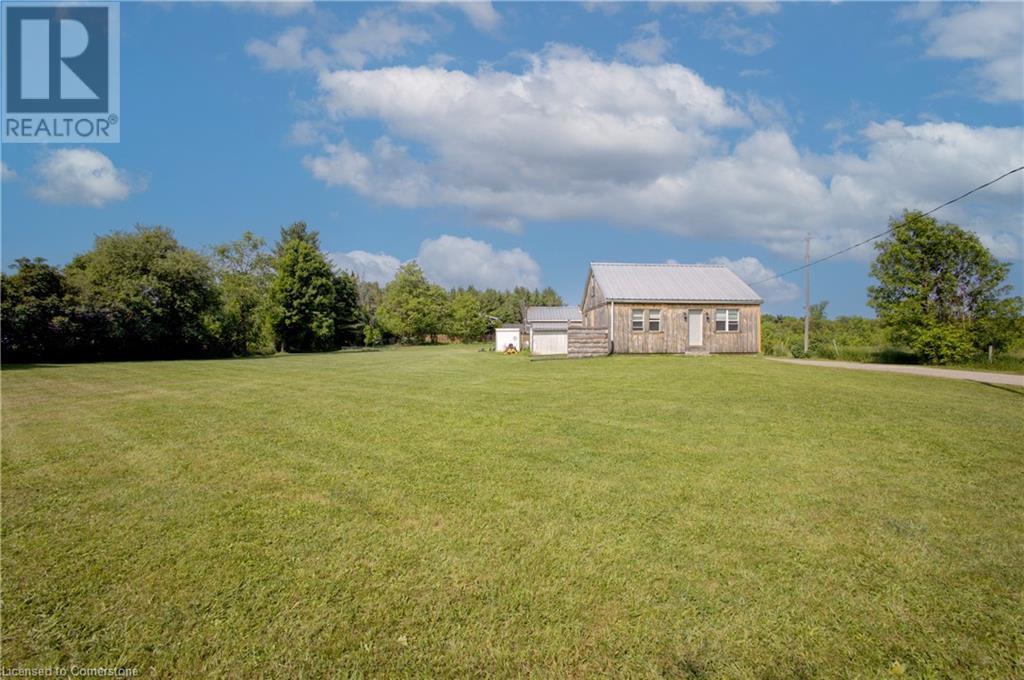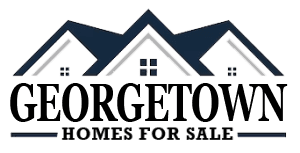13307 Sixth Line Halton Hills, Ontario L0P 1H0
MLS# 40740570 - Buy this house, and I'll buy Yours*
$1,049,000
Welcome to this beautifully upgraded 1.5-storey home nestled on a peaceful 1.18-acre lot, located less than 15 minutes from Georgetown. This 3-bedroom home offers the perfect blend of rural tranquility and modern living, featuring an open-concept main floor with updated finishes throughout. The top 3 features of the home include: 1) DETACHED GARAGE: A rare find. A detached garage with tons of heated space, perfect for trades, home-based businesses, or serious hobbyists. The added bathroom makes it fully functional and versatile. 2) OPEN CONCEPT LIVING: The main level is bright and open, creating a bright, modern space ideal for entertaining and everyday family living. 3) TONS OF UPGRADES: Recent upgrades include: Roof (2017), Windows (2020), Furnace/AC (2021), Water Softener (2023), Board and Batten Exterior (2022/2025), Front Door Replaced, freshly painted (2025). Come see why this home offers the perfect blend of quiet living and superb location. (id:51158)
Property Details
| MLS® Number | 40740570 |
| Property Type | Single Family |
| Amenities Near By | Golf Nearby |
| Community Features | Quiet Area |
| Equipment Type | Propane Tank, Water Heater |
| Features | Conservation/green Belt, Crushed Stone Driveway, Shared Driveway, Country Residential |
| Parking Space Total | 21 |
| Rental Equipment Type | Propane Tank, Water Heater |
| Structure | Workshop |
About 13307 Sixth Line, Halton Hills, Ontario
This For sale Property is located at 13307 Sixth Line is a Detached Single Family House, in the City of Halton Hills. Nearby amenities include - Golf Nearby. This Detached Single Family has a total of 4 bedroom(s), and a total of 1 bath(s) . 13307 Sixth Line has Forced air heating and Central air conditioning. This house features a Fireplace.
The Second level includes the Primary Bedroom, Bedroom, The Basement includes the Bedroom, The Main level includes the Living Room, Kitchen, Dining Room, Bedroom, 4pc Bathroom, The Basement is Partially finished.
This Halton Hills House's exterior is finished with Wood. Also included on the property is a Detached Garage
The Current price for the property located at 13307 Sixth Line, Halton Hills is $1,049,000 and was listed on MLS on :2025-06-20 19:29:33
Building
| Bathroom Total | 1 |
| Bedrooms Above Ground | 3 |
| Bedrooms Below Ground | 1 |
| Bedrooms Total | 4 |
| Appliances | Dishwasher, Dryer, Refrigerator, Stove, Water Softener, Washer |
| Basement Development | Partially Finished |
| Basement Type | Full (partially Finished) |
| Constructed Date | 1950 |
| Construction Material | Wood Frame |
| Construction Style Attachment | Detached |
| Cooling Type | Central Air Conditioning |
| Exterior Finish | Wood |
| Fixture | Ceiling Fans |
| Heating Fuel | Propane |
| Heating Type | Forced Air |
| Stories Total | 2 |
| Size Interior | 1311 Sqft |
| Type | House |
| Utility Water | Drilled Well |
Parking
| Detached Garage |
Land
| Access Type | Highway Access |
| Acreage | Yes |
| Land Amenities | Golf Nearby |
| Landscape Features | Landscaped |
| Sewer | Septic System |
| Size Depth | 360 Ft |
| Size Frontage | 144 Ft |
| Size Irregular | 1.18 |
| Size Total | 1.18 Ac|1/2 - 1.99 Acres |
| Size Total Text | 1.18 Ac|1/2 - 1.99 Acres |
| Zoning Description | Nec |
Rooms
| Level | Type | Length | Width | Dimensions |
|---|---|---|---|---|
| Second Level | Primary Bedroom | 12'10'' x 10'8'' | ||
| Second Level | Bedroom | 10'8'' x 10'8'' | ||
| Basement | Bedroom | 9'7'' x 10'9'' | ||
| Main Level | Living Room | 13'0'' x 11'9'' | ||
| Main Level | Kitchen | 9'11'' x 15'2'' | ||
| Main Level | Dining Room | 14'3'' x 11'11'' | ||
| Main Level | Bedroom | 14'4'' x 9'9'' | ||
| Main Level | 4pc Bathroom | 10'6'' x 4'11'' |
https://www.realtor.ca/real-estate/28473222/13307-sixth-line-halton-hills
Interested?
Get More info About:13307 Sixth Line Halton Hills, Mls# 40740570
