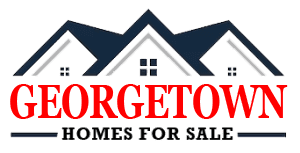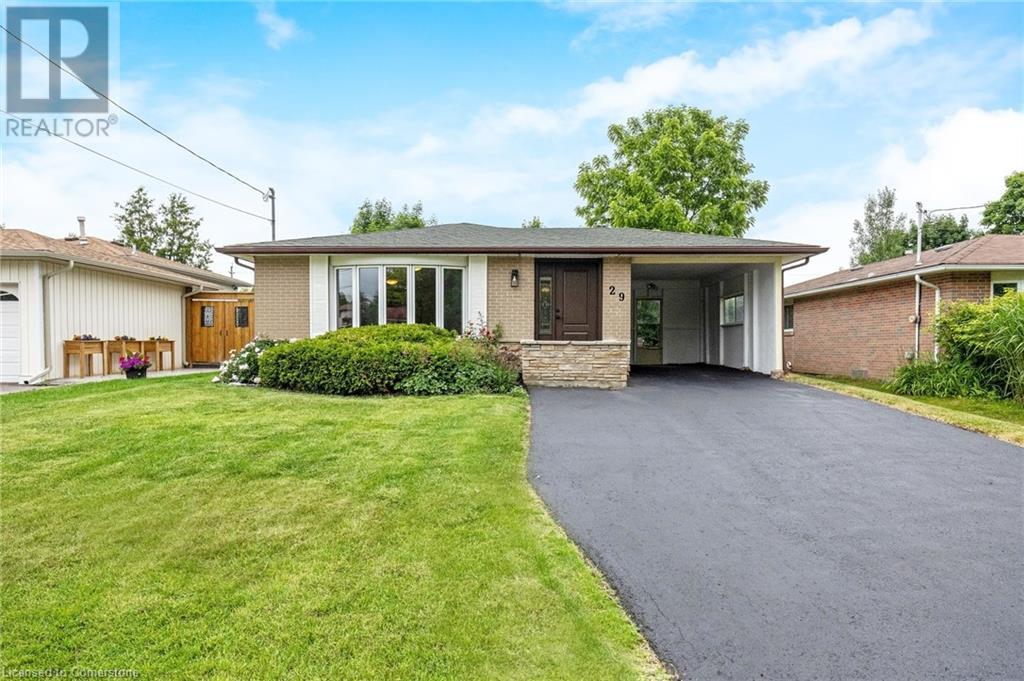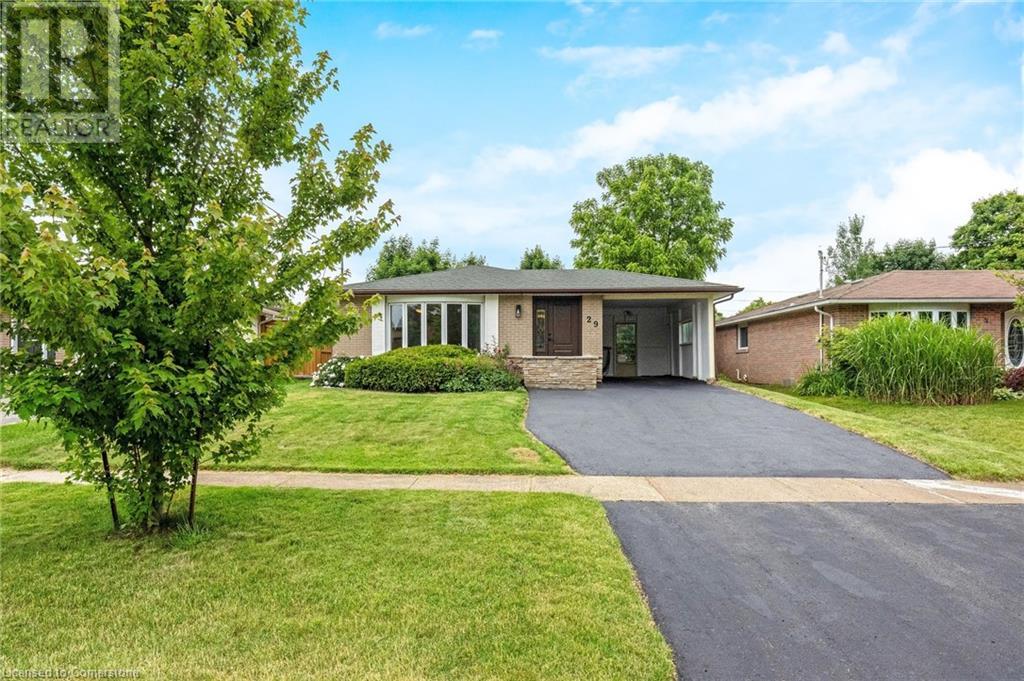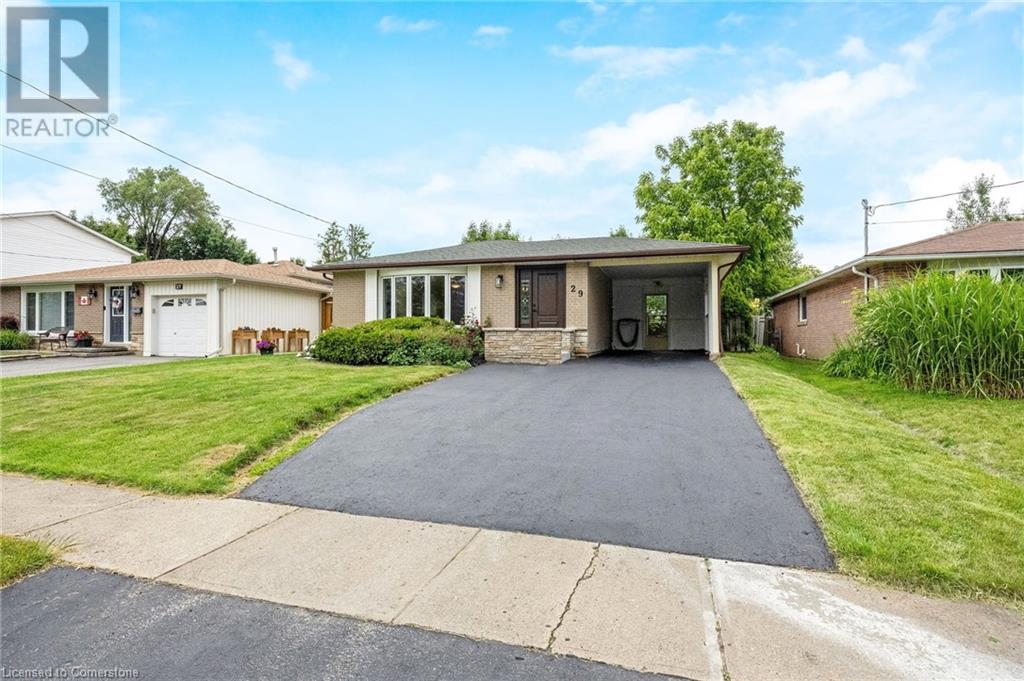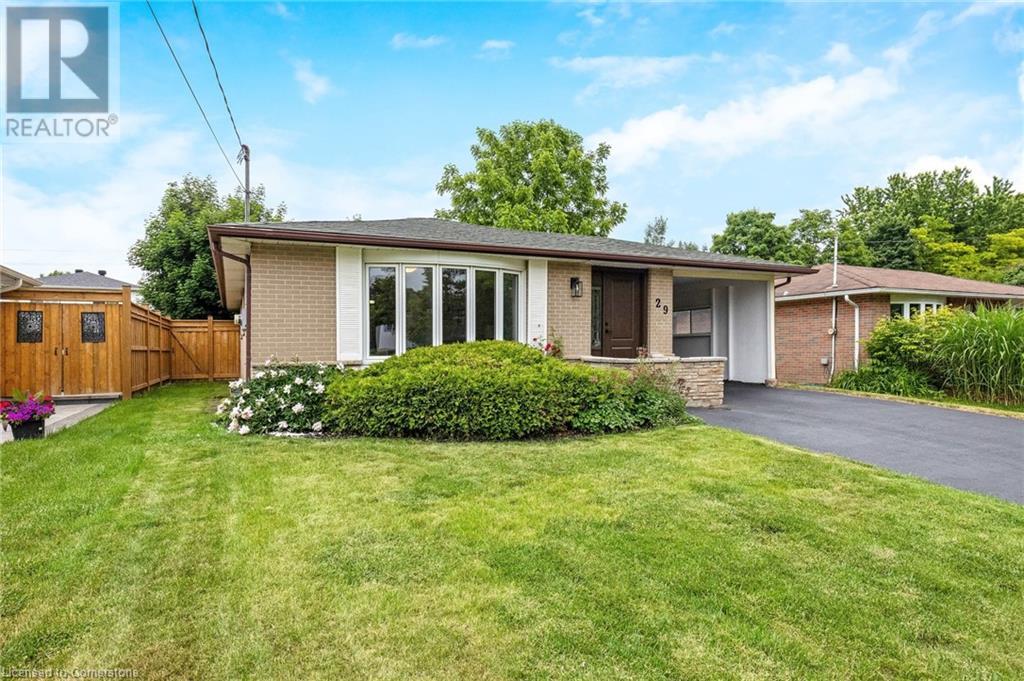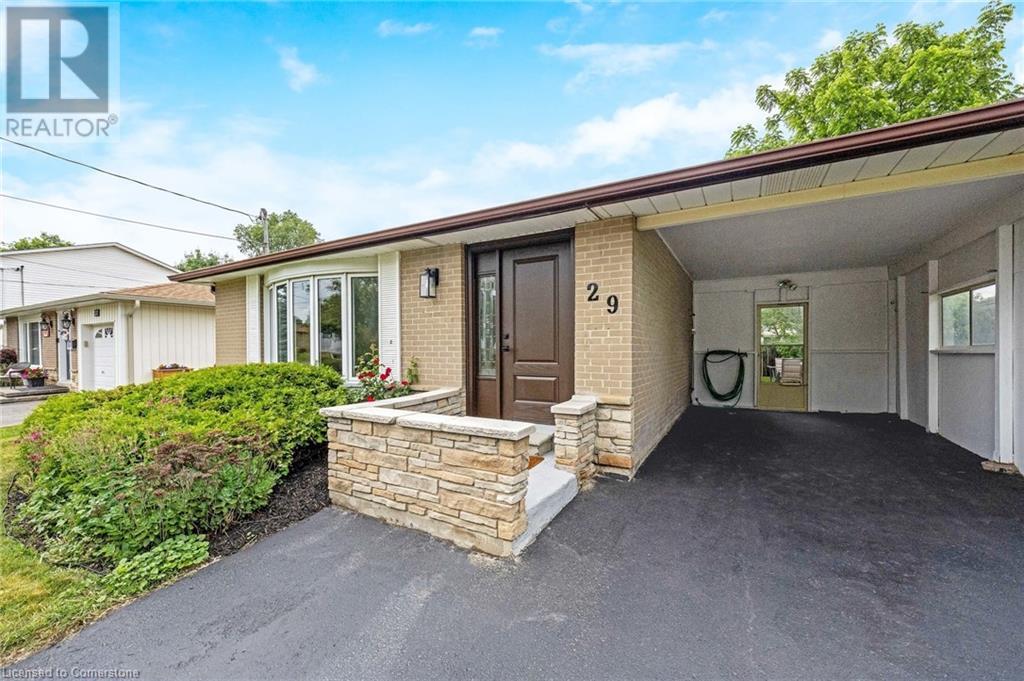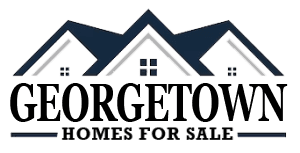29 Irwin Crescent Halton Hills, Ontario L7G 1E7
MLS# 40743248 - Buy this house, and I'll buy Yours*
$899,000
SENSATIONAL OPPORTUNITY in a PRIME LOCATION! This wonderful 3 bedroom bungalow features a large main floor with bright windows, brand new modern luxury vinyl plank flooring, an updated WHITE EAT-IN KITCHEN with an abundance of cabinetry, stainless steel appliances and breakfast bar that has been opened up to overlook the dining area. There are three generous bedrooms, an updated 4-piece bathroom, a perfect dining space adjacent to the living room with a bright bay window which overlooks the pretty tree-lined street. The kitchen has convenient side yard access which also could be used as a separate entrance into the basement. The partially finished basement has walls and electrical connections … waiting for your finishing touches. There is an additional 4-piece bathroom, a huge recreation room, a bonus room that could easily be finished into a FOURTH BEDROOM, and loads of storage in the 35' x 13' laundry/utility room. The possibilities for this basement are endless! All of the aluminum wiring has been completely replaced with copper. Additional features include: freshly painted throughout, brand new front door (2025), driveway (2017), furnace (2016), side fence and gate (2023) and smooth ceilings throughout the main floor. This home is in the IDEAL LOCATION: steps to the Hungry Hallow Trail - go hiking on your lunch break! Steps to schools and parks and walking distance to many shops including Timmy's, banks, grocery, restaurants. Thirteen minutes to highway 401 and the Toronto Premium Outlets, 30 minutes to Pearson Airport. Welcome Home! (id:51158)
Property Details
| MLS® Number | 40743248 |
| Property Type | Single Family |
| Amenities Near By | Park, Place Of Worship, Playground, Public Transit, Schools, Shopping |
| Community Features | Quiet Area, School Bus |
| Equipment Type | Water Heater |
| Features | Private Yard |
| Parking Space Total | 3 |
| Rental Equipment Type | Water Heater |
| Structure | Shed |
About 29 Irwin Crescent, Halton Hills, Ontario
This For sale Property is located at 29 Irwin Crescent is a Detached Single Family House Bungalow, in the City of Halton Hills. Nearby amenities include - Park, Place of Worship, Playground, Public Transit, Schools, Shopping. This Detached Single Family has a total of 4 bedroom(s), and a total of 2 bath(s) . 29 Irwin Crescent has Forced air heating and Central air conditioning. This house features a Fireplace.
The Lower level includes the 4pc Bathroom, Utility Room, Bedroom, Sitting Room, Recreation Room, The Main level includes the 4pc Bathroom, Bedroom, Bedroom, Bedroom, Kitchen, Dining Room, Living Room, The Basement is Partially finished.
This Halton Hills House's exterior is finished with Brick, Stone. Also included on the property is a Carport
The Current price for the property located at 29 Irwin Crescent, Halton Hills is $899,000 and was listed on MLS on :2025-06-26 15:37:41
Building
| Bathroom Total | 2 |
| Bedrooms Above Ground | 3 |
| Bedrooms Below Ground | 1 |
| Bedrooms Total | 4 |
| Architectural Style | Bungalow |
| Basement Development | Partially Finished |
| Basement Type | Full (partially Finished) |
| Constructed Date | 1971 |
| Construction Style Attachment | Detached |
| Cooling Type | Central Air Conditioning |
| Exterior Finish | Brick, Stone |
| Foundation Type | Poured Concrete |
| Heating Fuel | Natural Gas |
| Heating Type | Forced Air |
| Stories Total | 1 |
| Size Interior | 1227 Sqft |
| Type | House |
| Utility Water | Municipal Water |
Parking
| Carport |
Land
| Access Type | Road Access |
| Acreage | No |
| Land Amenities | Park, Place Of Worship, Playground, Public Transit, Schools, Shopping |
| Sewer | Municipal Sewage System |
| Size Depth | 110 Ft |
| Size Frontage | 50 Ft |
| Size Total Text | Under 1/2 Acre |
| Zoning Description | Ldr1-2(mn) |
Rooms
| Level | Type | Length | Width | Dimensions |
|---|---|---|---|---|
| Lower Level | 4pc Bathroom | 6'1'' x 4'11'' | ||
| Lower Level | Utility Room | 35'9'' x 13'1'' | ||
| Lower Level | Bedroom | 11'0'' x 11'2'' | ||
| Lower Level | Sitting Room | 11'1'' x 11'7'' | ||
| Lower Level | Recreation Room | 24'9'' x 23'1'' | ||
| Main Level | 4pc Bathroom | 8'7'' x 7'4'' | ||
| Main Level | Bedroom | 12'1'' x 11'1'' | ||
| Main Level | Bedroom | 12'2'' x 11'1'' | ||
| Main Level | Bedroom | 9'11'' x 8'7'' | ||
| Main Level | Kitchen | 12'1'' x 11'3'' | ||
| Main Level | Dining Room | 12'0'' x 10'6'' | ||
| Main Level | Living Room | 17'11'' x 12'2'' |
https://www.realtor.ca/real-estate/28523960/29-irwin-crescent-halton-hills
Interested?
Get More info About:29 Irwin Crescent Halton Hills, Mls# 40743248
