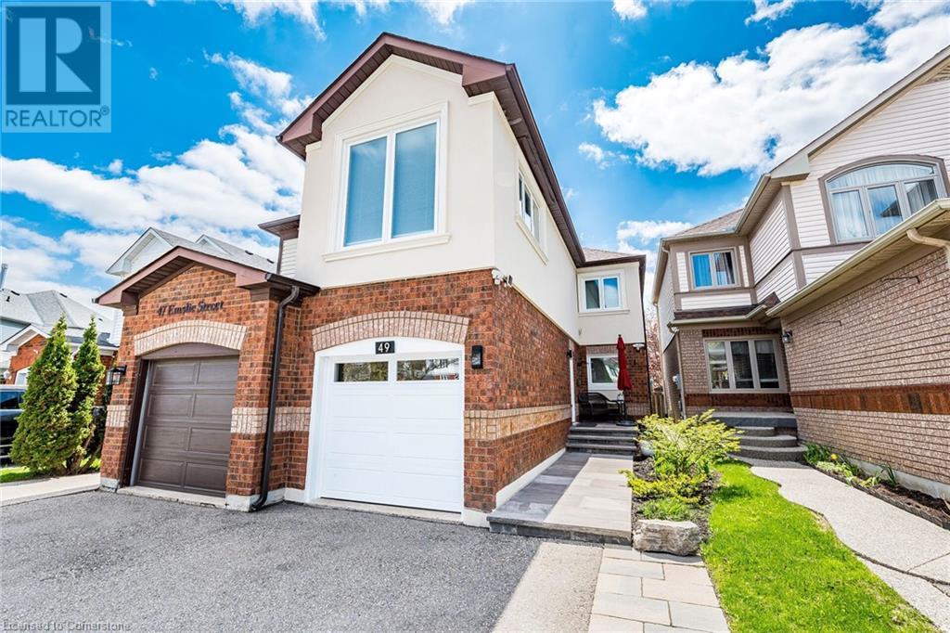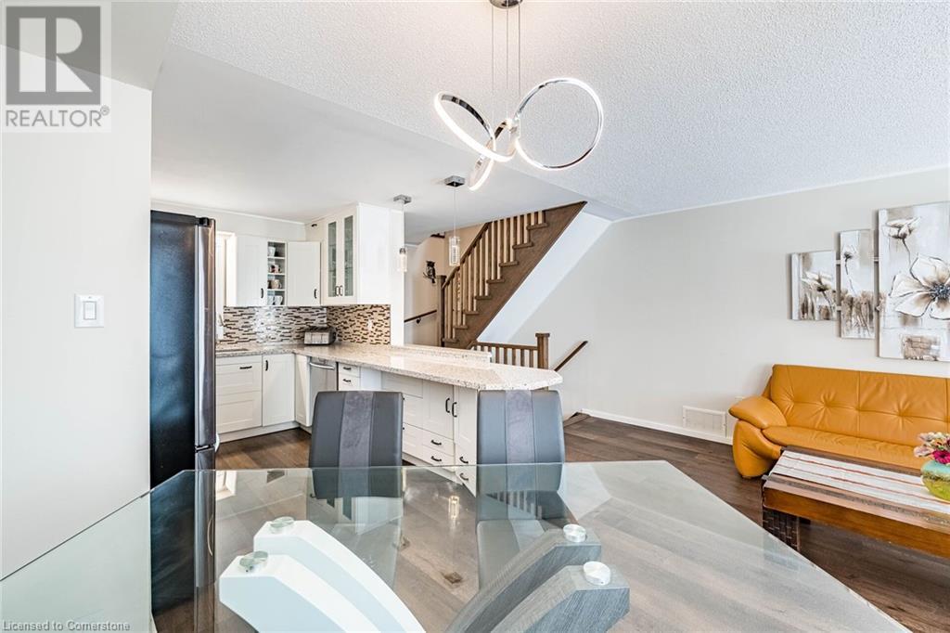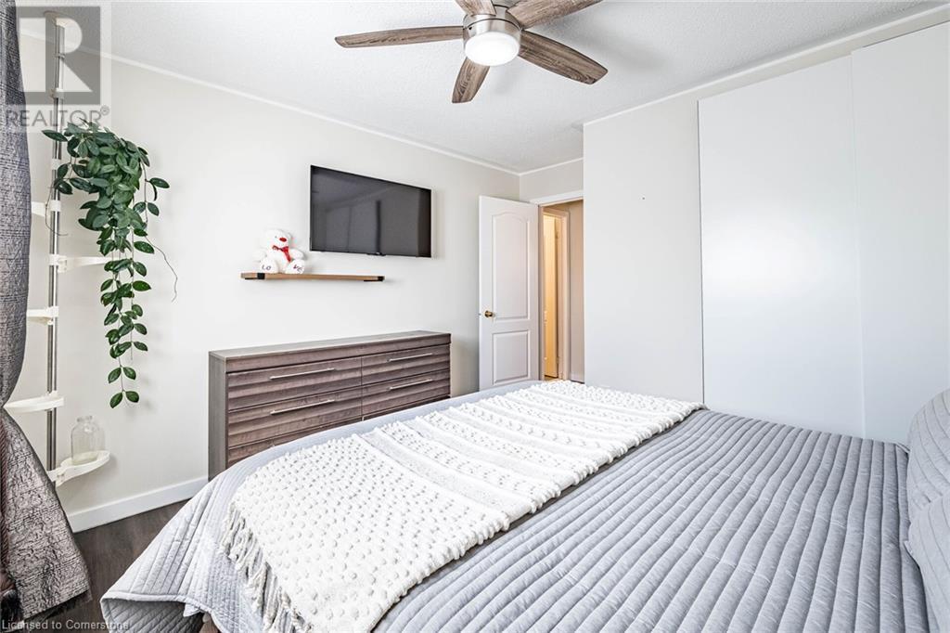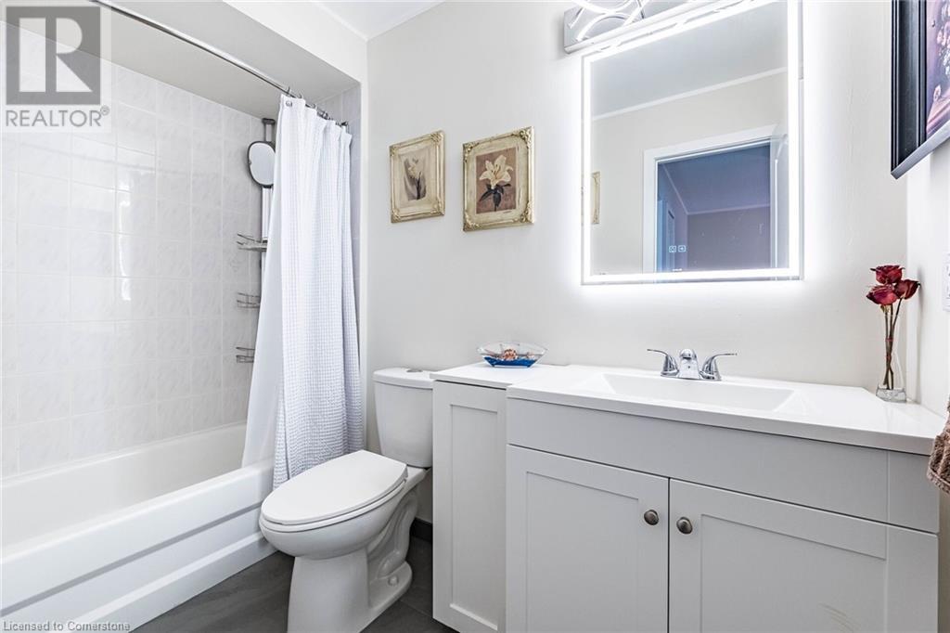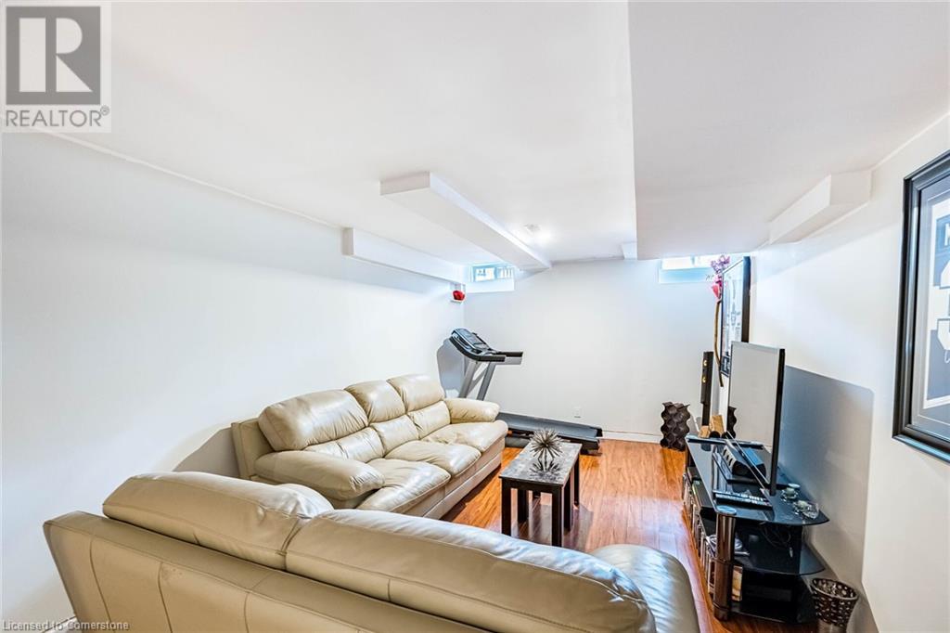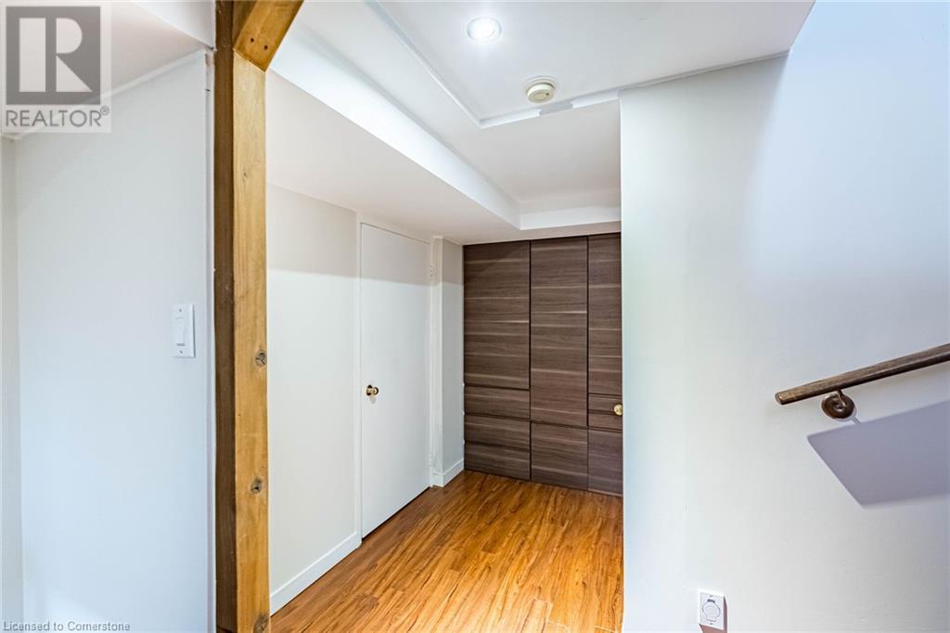49 Emslie Street Georgetown, Ontario L7G 5H5
MLS# 40728936 - Buy this house, and I'll buy Yours*
$949,900
Welcome to this beautifully updated home in the heart of South Georgetown! Ideally located near essential amenities a shopping centre with a pharmacy, grocery store, Tim Hortons, and 7-Eleven. Enjoy easy access to Highway 401 and a short drive to Toronto Premium Outlet mall and Guelph Street shopping. The open-concept main floor features an updated kitchen, cozy dining area, living room with a gas fireplace. The finished basement adds even more living space with a large rec room, perfect for a home office or play area, along with a laundry room and a cold cellar for added storage. This home truly has it all! The home includes two updated washrooms upstairs, powder room on the main floor and 2 pc bath in the basement. The open concept floor plan is perfect for entertaining. Updates: Roof(2021),Windows(2023), AC& Furnace(2024),Stucco (2023), Ensuite Bath(2022), Garage Door & 2 Opener(2025),Stone Walk Way (2023) (id:51158)
Property Details
| MLS® Number | 40728936 |
| Property Type | Single Family |
| Amenities Near By | Public Transit |
| Parking Space Total | 3 |
About 49 Emslie Street, Georgetown, Ontario
This For sale Property is located at 49 Emslie Street is a Semi-detached Single Family House 2 Level, in the City of Georgetown. Nearby amenities include - Public Transit. This Semi-detached Single Family has a total of 3 bedroom(s), bath(s) . 49 Emslie Street heating and Central air conditioning. This house features a Fireplace.
The Second level includes the Bedroom, Bedroom, Primary Bedroom, The Main level includes the Living Room, Kitchen, Dining Room, The Basement is Finished.
This Georgetown House's exterior is finished with Brick Veneer, Stucco. Also included on the property is a Attached Garage
The Current price for the property located at 49 Emslie Street, Georgetown is $949,900 and was listed on MLS on :2025-05-15 19:48:54
Building
| Bedrooms Above Ground | 3 |
| Bedrooms Total | 3 |
| Appliances | Dishwasher, Dryer, Refrigerator, Stove, Washer, Window Coverings, Garage Door Opener |
| Architectural Style | 2 Level |
| Basement Development | Finished |
| Basement Type | Full (finished) |
| Construction Style Attachment | Semi-detached |
| Cooling Type | Central Air Conditioning |
| Exterior Finish | Brick Veneer, Stucco |
| Heating Fuel | Natural Gas |
| Stories Total | 2 |
| Size Interior | 1920 Sqft |
| Type | House |
| Utility Water | Municipal Water |
Parking
| Attached Garage |
Land
| Acreage | No |
| Land Amenities | Public Transit |
| Sewer | Municipal Sewage System |
| Size Depth | 119 Ft |
| Size Frontage | 20 Ft |
| Size Total Text | Under 1/2 Acre |
| Zoning Description | Mdr1 |
Rooms
| Level | Type | Length | Width | Dimensions |
|---|---|---|---|---|
| Second Level | Bedroom | 10'2'' x 9'9'' | ||
| Second Level | Bedroom | 11'4'' x 10'10'' | ||
| Second Level | Primary Bedroom | 14'2'' x 10'3'' | ||
| Main Level | Living Room | 13'5'' x 11'2'' | ||
| Main Level | Kitchen | 10'2'' x 9'6'' | ||
| Main Level | Dining Room | 8'2'' x 5'5'' |
https://www.realtor.ca/real-estate/28313465/49-emslie-street-georgetown
Interested?
Get More info About:49 Emslie Street Georgetown, Mls# 40728936

