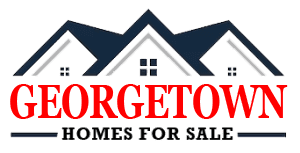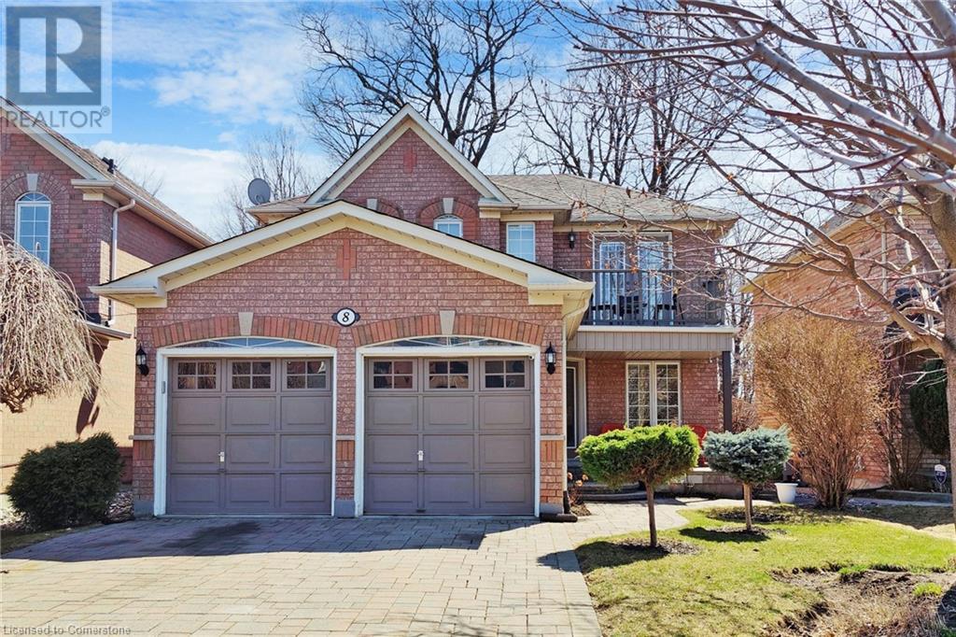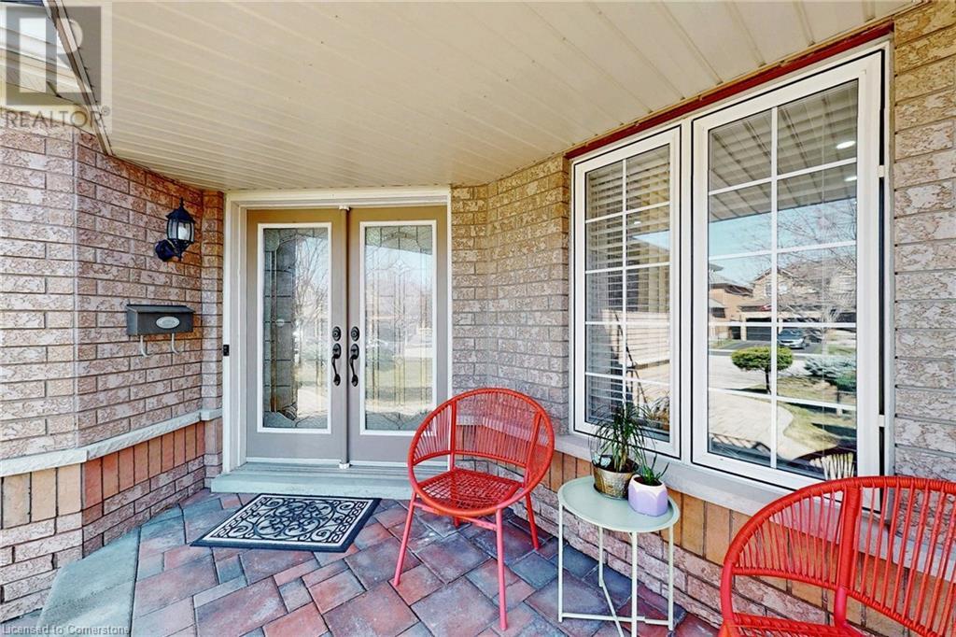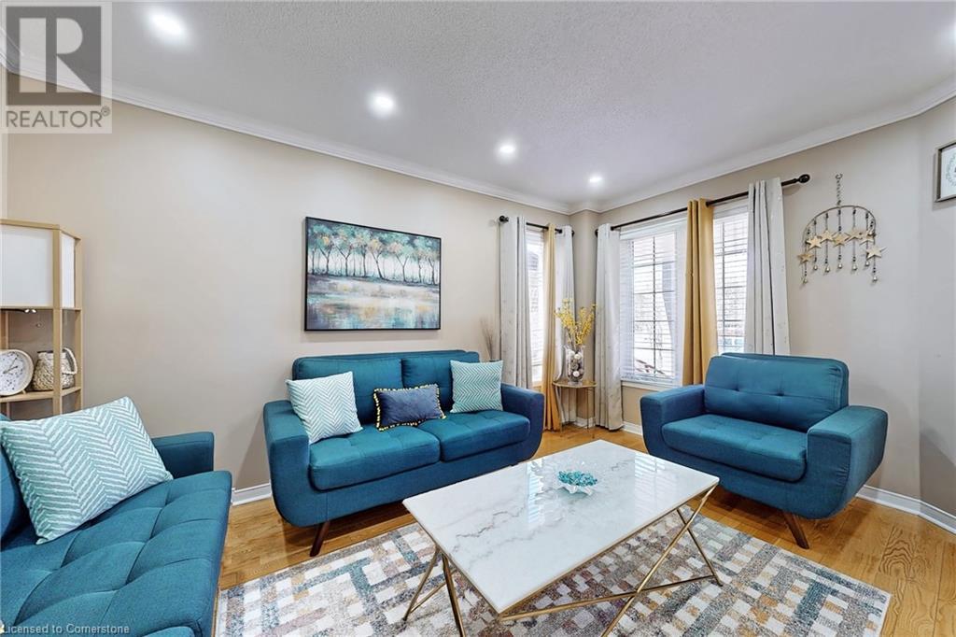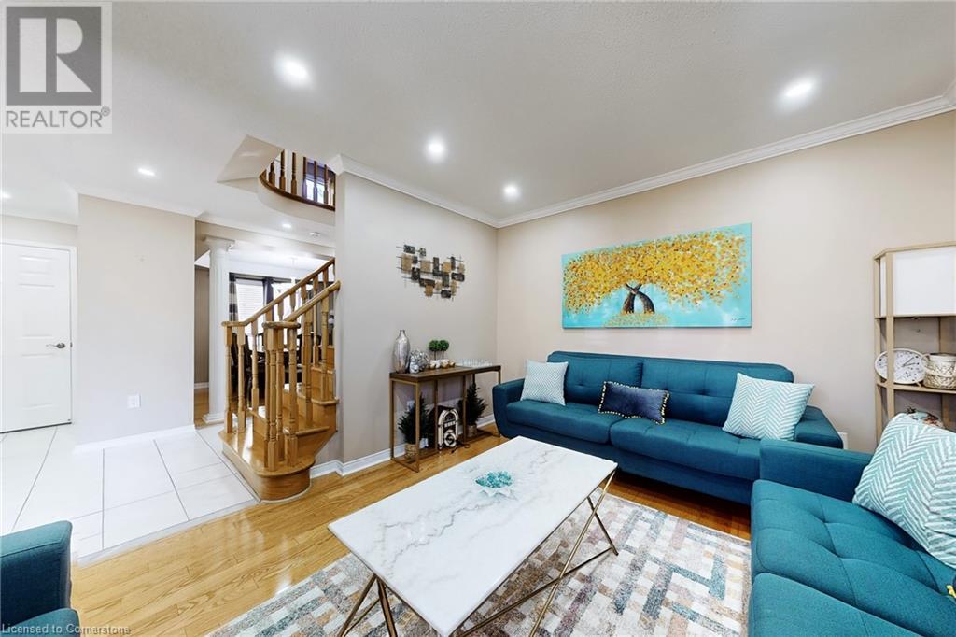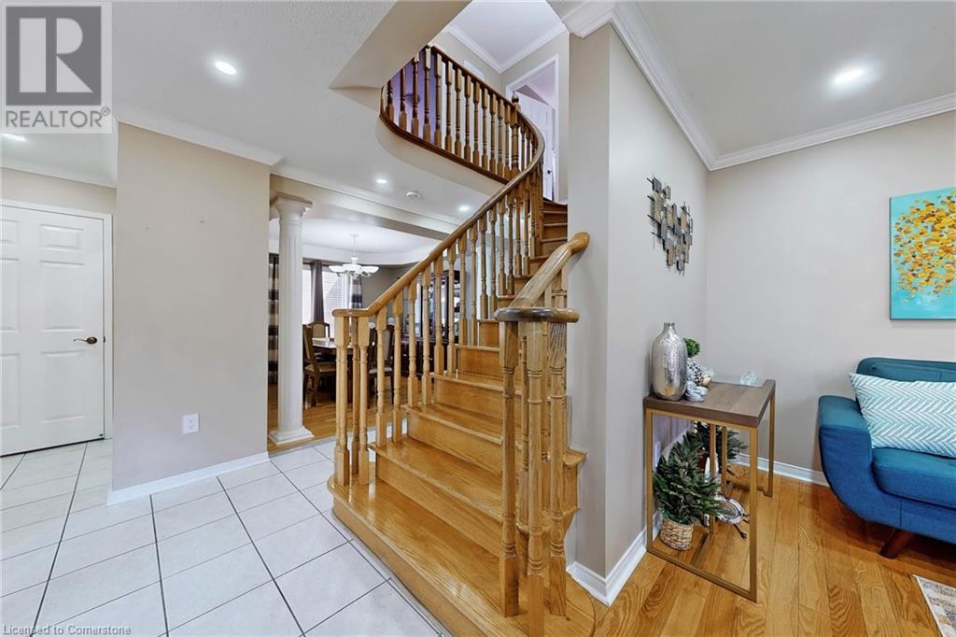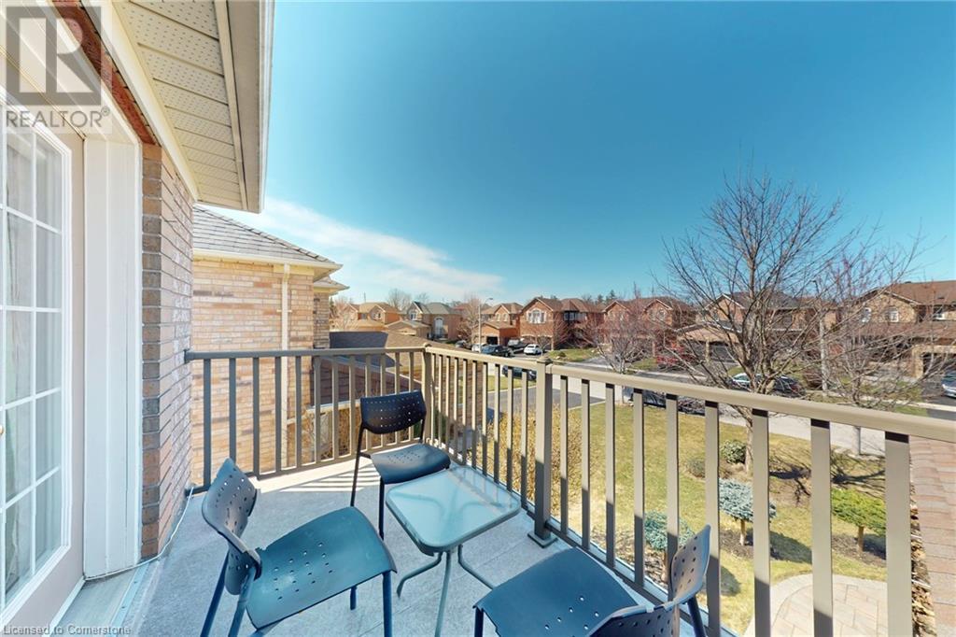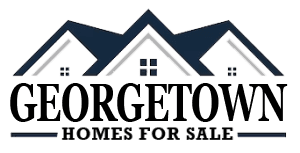8 Morden Neilson Way Georgetown, Ontario L7G 5Y9
MLS# 40717172 - Buy this house, and I'll buy Yours*
$1,285,000
Welcome to the prestigious neighborhood of Halton Hills in the charming town of Georgetown! Nestled beside a tranquil ravine, this stunning home offers breathtaking scenic views and a true cottage-like experience right in your backyard. Enjoy your morning coffee on the second-floor balcony. This Home, situated on a large ravine lot, boasts a spacious backyard with a generous deck, complete with a solid metal gazebo perfect for hosting unforgettable gatherings. This 4 bed 4 Wash home features gleaming hardwood floors throughout. Enter through grand double doors into a bright and open foyer that seamlessly flows into the living room, a formal dining area, and a cozy family room featuring a gas fireplace. The modern kitchen includes a walk-out to your private backyard oasis ideal for entertaining. The Master Bedroom comes with ensuite Washroom with Jacuzzi. The professionally finished basement offers a huge recreation room, an additional washroom, and a stylish mini bar perfect for relaxing or entertaining guests. Enjoy the convenience of a wide driveway with no sidewalk, allowing parking for up to 4 vehicles, in addition to a double-door 2-car garage. Just steps away is a beautiful public park where you can watch your kids play right from home. With only a few homes, this low-traffic area provides an added sense of safety and peace of mind making it the perfect place to call home. (id:51158)
Property Details
| MLS® Number | 40717172 |
| Property Type | Single Family |
| Amenities Near By | Park |
| Equipment Type | Water Heater |
| Features | Ravine |
| Parking Space Total | 6 |
| Rental Equipment Type | Water Heater |
About 8 Morden Neilson Way, Georgetown, Ontario
This For sale Property is located at 8 Morden Neilson Way is a Detached Single Family House 2 Level, in the City of Georgetown. Nearby amenities include - Park. This Detached Single Family has a total of 4 bedroom(s), and a total of 4 bath(s) . 8 Morden Neilson Way has Forced air heating and Central air conditioning. This house features a Fireplace.
The Second level includes the 3pc Bathroom, Full Bathroom, Bedroom, Bedroom, Bedroom, Primary Bedroom, The Basement includes the 2pc Bathroom, Recreation Room, The Main level includes the Laundry Room, 2pc Bathroom, Family Room, Breakfast, Kitchen, Dining Room, Living Room, The Basement is Finished.
This Georgetown House's exterior is finished with Brick, Brick Veneer. Also included on the property is a Attached Garage
The Current price for the property located at 8 Morden Neilson Way, Georgetown is $1,285,000 and was listed on MLS on :2025-05-05 20:17:26
Building
| Bathroom Total | 4 |
| Bedrooms Above Ground | 4 |
| Bedrooms Total | 4 |
| Appliances | Central Vacuum, Dishwasher, Dryer, Refrigerator, Stove, Water Softener, Water Purifier, Washer |
| Architectural Style | 2 Level |
| Basement Development | Finished |
| Basement Type | Full (finished) |
| Constructed Date | 1999 |
| Construction Style Attachment | Detached |
| Cooling Type | Central Air Conditioning |
| Exterior Finish | Brick, Brick Veneer |
| Half Bath Total | 2 |
| Heating Type | Forced Air |
| Stories Total | 2 |
| Size Interior | 2146 Sqft |
| Type | House |
| Utility Water | Municipal Water |
Parking
| Attached Garage |
Land
| Access Type | Road Access |
| Acreage | No |
| Land Amenities | Park |
| Sewer | Municipal Sewage System |
| Size Depth | 150 Ft |
| Size Frontage | 40 Ft |
| Size Total Text | Under 1/2 Acre |
| Zoning Description | Ldr1-3 |
Rooms
| Level | Type | Length | Width | Dimensions |
|---|---|---|---|---|
| Second Level | 3pc Bathroom | 7'6'' x 7'2'' | ||
| Second Level | Full Bathroom | 9'3'' x 8'6'' | ||
| Second Level | Bedroom | 10'7'' x 10'6'' | ||
| Second Level | Bedroom | 11'2'' x 9'0'' | ||
| Second Level | Bedroom | 9'6'' x 9'6'' | ||
| Second Level | Primary Bedroom | 18'10'' x 11'6'' | ||
| Basement | 2pc Bathroom | 6'6'' x 2'6'' | ||
| Basement | Recreation Room | 28'8'' x 28'6'' | ||
| Main Level | Laundry Room | 8'2'' x 5'3'' | ||
| Main Level | 2pc Bathroom | 6'6'' x 2'6'' | ||
| Main Level | Family Room | 14'3'' x 12'3'' | ||
| Main Level | Breakfast | 7'6'' x 6'0'' | ||
| Main Level | Kitchen | 11'6'' x 10'2'' | ||
| Main Level | Dining Room | 10'7'' x 10'3'' | ||
| Main Level | Living Room | 13'6'' x 10'6'' |
Utilities
| Cable | Available |
| Electricity | Available |
| Natural Gas | Available |
| Telephone | Available |
5 public & 4 Catholic schools serve this home. Of these, 9 have catchments. There are 2 private schools nearby.
3 playgrounds, 2 trails and 1 other facilities are within a 20 min walk of this home.
Street transit stop less than a 4 min walk away. Rail transit stop less than 4 km away.






https://www.realtor.ca/real-estate/28169029/8-morden-neilson-way-georgetown
Interested?
Get More info About:8 Morden Neilson Way Georgetown, Mls# 40717172
