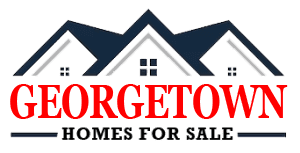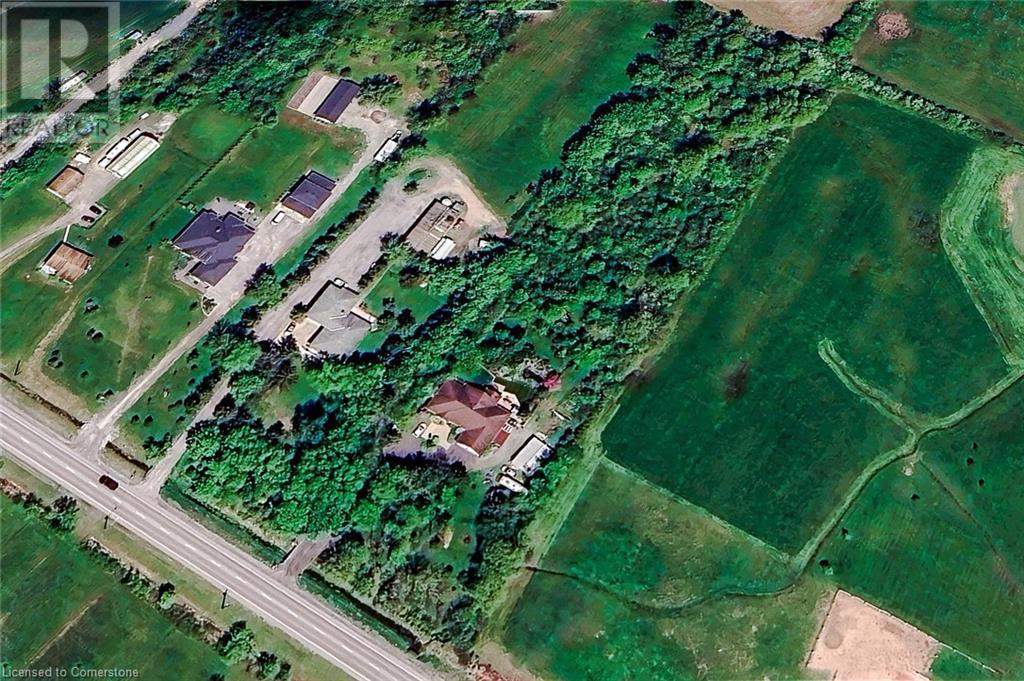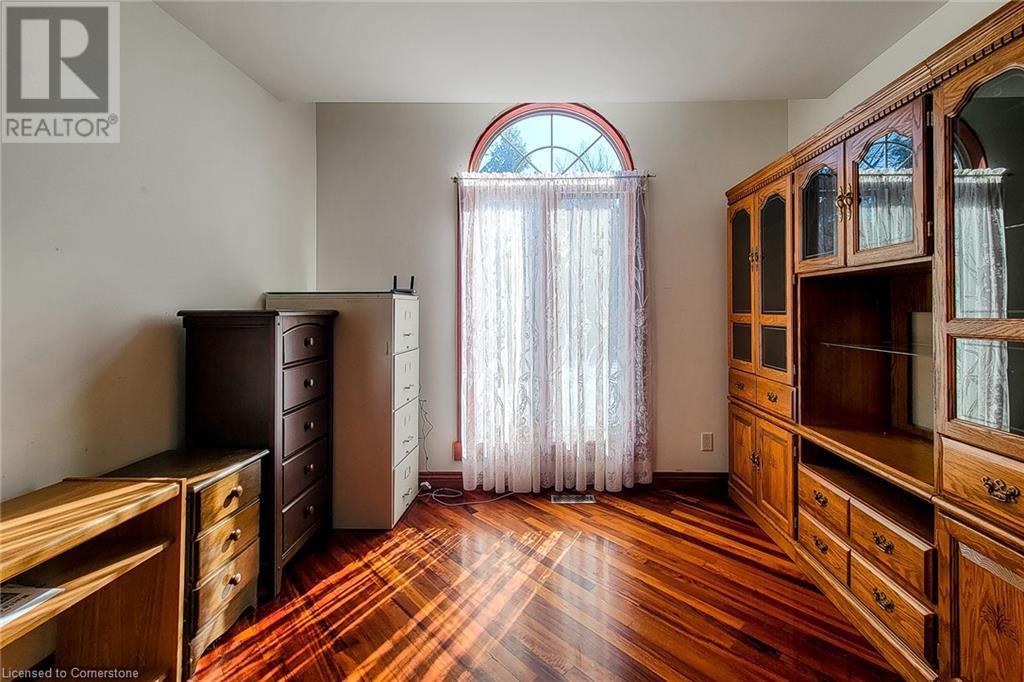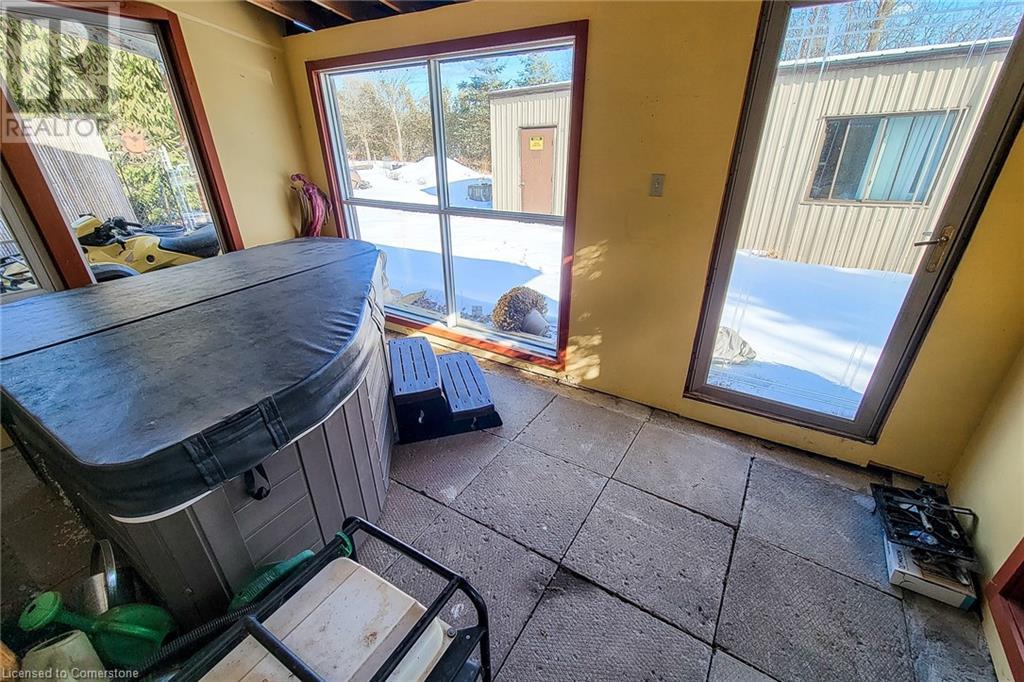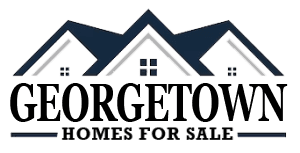8831 Schisler Road Welland, Ontario L3B 5N4
MLS# 40697766 - Buy this house, and I'll buy Yours*
$999,900
This sprawling 3-bedroom, 2-bathroom bungalow offers the perfect blend of comfort, style & privacy, set on over 3 acres of beautiful land. Inside, 9-foot ceilings & expansive windows offers an abundance of natural light throughout. The spacious living room, with its charming fireplace & vaulted ceiling, serves as the heart of the home. The large eat-in kitchen is a chef's dream, featuring stainless steel appliances, tiled backsplash, island & ample cupboard space for all your needs. A bright solarium with vaulted ceilings & skylights provides a peaceful retreat, offering a seamless walk-out to the backyard. The formal dining room is perfect for hosting. The Primary bedroom has a walk-in closet & a 4pc ensuite, complete with heated floors. Outdoors, enjoy the workshop, outdoor storage bunkers, tranquil pond & a spacious patio with a pizza oven for entertaining. Conveniently located near hospital, highway, parks & schools, this property offers both tranquility & easy access to amenities. (id:51158)
Property Details
| MLS® Number | 40697766 |
| Property Type | Single Family |
| Amenities Near By | Hospital, Park, Place Of Worship, Playground, Schools, Shopping |
| Community Features | Quiet Area, School Bus |
| Equipment Type | None |
| Features | Crushed Stone Driveway, Skylight, Country Residential, Sump Pump, Automatic Garage Door Opener |
| Parking Space Total | 8 |
| Rental Equipment Type | None |
| Structure | Workshop, Shed |
About 8831 Schisler Road, Welland, Ontario
This For sale Property is located at 8831 Schisler Road is a Detached Single Family House Bungalow, in the City of Welland. Nearby amenities include - Hospital, Park, Place of Worship, Playground, Schools, Shopping. This Detached Single Family has a total of 3 bedroom(s), and a total of 2 bath(s) . 8831 Schisler Road has Forced air heating and Central air conditioning. This house features a Fireplace.
The Main level includes the Bedroom, Full Bathroom, Primary Bedroom, Bedroom, 3pc Bathroom, Dining Room, Laundry Room, Mud Room, Sunroom, Eat In Kitchen, Living Room, The Basement is Unfinished.
This Welland House's exterior is finished with Stone, Stucco. Also included on the property is a Attached Garage
The Current price for the property located at 8831 Schisler Road, Welland is $999,900 and was listed on MLS on :2025-04-17 18:58:13
Building
| Bathroom Total | 2 |
| Bedrooms Above Ground | 3 |
| Bedrooms Total | 3 |
| Appliances | Central Vacuum, Dishwasher, Dryer, Oven - Built-in, Refrigerator, Stove, Water Purifier, Washer, Hood Fan, Window Coverings, Garage Door Opener, Hot Tub |
| Architectural Style | Bungalow |
| Basement Development | Unfinished |
| Basement Type | Full (unfinished) |
| Constructed Date | 2008 |
| Construction Style Attachment | Detached |
| Cooling Type | Central Air Conditioning |
| Exterior Finish | Stone, Stucco |
| Fire Protection | Smoke Detectors, Alarm System |
| Fireplace Present | Yes |
| Fireplace Total | 1 |
| Fixture | Ceiling Fans |
| Heating Fuel | Natural Gas, Propane |
| Heating Type | Forced Air |
| Stories Total | 1 |
| Size Interior | 2400 Sqft |
| Type | House |
| Utility Water | Cistern |
Parking
| Attached Garage |
Land
| Access Type | Highway Access |
| Acreage | Yes |
| Land Amenities | Hospital, Park, Place Of Worship, Playground, Schools, Shopping |
| Landscape Features | Landscaped |
| Sewer | Septic System |
| Size Depth | 806 Ft |
| Size Frontage | 178 Ft |
| Size Irregular | 3.036 |
| Size Total | 3.036 Ac|2 - 4.99 Acres |
| Size Total Text | 3.036 Ac|2 - 4.99 Acres |
| Zoning Description | Ra |
Rooms
| Level | Type | Length | Width | Dimensions |
|---|---|---|---|---|
| Main Level | Bedroom | 14'3'' x 10'8'' | ||
| Main Level | Full Bathroom | Measurements not available | ||
| Main Level | Primary Bedroom | 15'2'' x 13'0'' | ||
| Main Level | Bedroom | 12'4'' x 11'7'' | ||
| Main Level | 3pc Bathroom | Measurements not available | ||
| Main Level | Dining Room | 13'3'' x 11'10'' | ||
| Main Level | Laundry Room | 12'3'' x 7'7'' | ||
| Main Level | Mud Room | 23'3'' x 10'2'' | ||
| Main Level | Sunroom | 13'4'' x 12'4'' | ||
| Main Level | Eat In Kitchen | 21'0'' x 15'3'' | ||
| Main Level | Living Room | 17'0'' x 16'11'' |
https://www.realtor.ca/real-estate/27899428/8831-schisler-road-welland
Interested?
Get More info About:8831 Schisler Road Welland, Mls# 40697766
